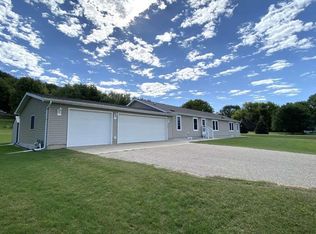Sold-inner office
$615,000
48320 Prairie Cove Rd, Kasota, MN 56050
3beds
2,425sqft
Single Family Residence
Built in 2020
1 Acres Lot
$620,000 Zestimate®
$254/sqft
$2,975 Estimated rent
Home value
$620,000
Estimated sales range
Not available
$2,975/mo
Zestimate® history
Loading...
Owner options
Explore your selling options
What's special
Welcome to this spacious patio home located minutes from Mankato, St. Peter, and area lakes in the Thunderbird Hills neighborhood of Kasota! This immaculately maintained property offers over 2,200 square feet of comfortable and stylish living. As you step inside the large front entry door, you're greeted by an impressive great room with a stone fireplace. With recessed lighting and skylights, the space is bathed in natural light. The heart of the home is the open kitchen and dining area, featuring hard-surface flooring, granite countertops, walk-in pantry, stainless steel appliances, a center island with a sink and breakfast bar seating. Just off the dining area, a charming 3-season screened-in porch awaits, adorned with wood-plank walls and a vaulted ceiling. From the porch, step outside to a lovely patio area that overlooks a spacious 1-acre lot, providing ample space for outdoor activities. The primary bedroom with a tray ceiling is a nice retreat, complete with a private bath that includes in-floor heat, tile plank flooring, double-sink vanity, custom tiled shower, and a walk-in closet. Two additional bedrooms, a full bath, a laundry room with crawl space, and a half bath add to the convenience and functionality of the home. The attached 5-stall garage with in-floor heat is perfect for Minnesota winters which includes a nice-sized office. You will also appreciate that this wonderful property includes vinyl siding, extra parking pad, and 16x16 shed with garage door providing additional storage space to meet all your needs. Don’t miss the opportunity to make this incredible property your own!
Zillow last checked: 8 hours ago
Listing updated: May 19, 2025 at 10:25am
Listed by:
JEN TRUE,
True Real Estate
Bought with:
Matthew Larson
True Real Estate
Source: RASM,MLS#: 7036804
Facts & features
Interior
Bedrooms & bathrooms
- Bedrooms: 3
- Bathrooms: 3
- Full bathrooms: 1
- 3/4 bathrooms: 1
- 1/2 bathrooms: 1
- Main level bathrooms: 3
- Main level bedrooms: 3
Bedroom
- Level: Main
- Area: 195
- Dimensions: 15 x 13
Bedroom 1
- Level: Main
- Area: 141.54
- Dimensions: 10.11 x 14
Bedroom 2
- Level: Main
- Area: 127.6
- Dimensions: 11 x 11.6
Dining room
- Features: Breakfast Bar, Informal Dining Room, Open Floorplan
- Level: Main
- Area: 217.46
- Dimensions: 13.1 x 16.6
Kitchen
- Level: Main
- Area: 224.14
- Dimensions: 13.1 x 17.11
Living room
- Level: Main
- Area: 414.69
- Dimensions: 17.2 x 24.11
Heating
- Forced Air, Floor Furnace, Natural Gas
Cooling
- Central Air
Appliances
- Included: Disposal, Dryer, Microwave, Range, Refrigerator, Washer, Furnace Humidifier, Water Softener Owned
- Laundry: Washer/Dryer Hookups, Main Level
Features
- Ceiling Fan(s), Kitchen Center Island, Vaulted Ceiling(s), Walk-In Closet(s), Bath Description: 3/4 Primary, Main Floor 1/2 Bath, Main Floor 3/4 Bath, Main Floor Full Bath, Private Primary, Main Floor Bedrooms, 3+ Same Floor Bedrooms(L)
- Flooring: Tile
- Windows: Skylight(s)
- Basement: Wood,Crawl Space
- Has fireplace: Yes
- Fireplace features: Gas
Interior area
- Total structure area: 2,233
- Total interior livable area: 2,425 sqft
- Finished area above ground: 2,233
- Finished area below ground: 0
Property
Parking
- Total spaces: 5
- Parking features: Attached, Garage Door Opener
- Attached garage spaces: 5
Features
- Levels: One
- Stories: 1
- Patio & porch: Patio
Lot
- Size: 1 Acres
- Dimensions: 250 x 180
Details
- Additional structures: Storage Shed
- Foundation area: 2098
- Parcel number: 05.750.0130
- Other equipment: Water Filtration System, Sump Pump
Construction
Type & style
- Home type: SingleFamily
- Property subtype: Single Family Residence
Materials
- Frame/Wood, Vinyl Siding
- Roof: Asphalt
Condition
- Previously Owned
- New construction: No
- Year built: 2020
Utilities & green energy
- Sewer: Private Sewer
- Water: Private
Community & neighborhood
Location
- Region: Kasota
Other
Other facts
- Listing terms: Cash,Conventional
Price history
| Date | Event | Price |
|---|---|---|
| 5/16/2025 | Sold | $615,000-3.1%$254/sqft |
Source: | ||
| 4/25/2025 | Pending sale | $634,900$262/sqft |
Source: | ||
| 2/27/2025 | Listed for sale | $634,900-2.3%$262/sqft |
Source: | ||
| 10/30/2024 | Listing removed | $649,900$268/sqft |
Source: | ||
| 9/30/2024 | Price change | $649,900-7.1%$268/sqft |
Source: | ||
Public tax history
| Year | Property taxes | Tax assessment |
|---|---|---|
| 2025 | $5,726 +13.4% | $540,900 +4.3% |
| 2024 | $5,048 +2% | $518,400 +1.9% |
| 2023 | $4,950 +176.2% | $508,700 +5.4% |
Find assessor info on the county website
Neighborhood: 56050
Nearby schools
GreatSchools rating
- NASouth Elementary SchoolGrades: K-1Distance: 4.7 mi
- 6/10St. Peter Middle SchoolGrades: 5-8Distance: 5.5 mi
- 8/10St. Peter Senior High SchoolGrades: 9-12Distance: 6.4 mi
Schools provided by the listing agent
- District: St. Peter #508
Source: RASM. This data may not be complete. We recommend contacting the local school district to confirm school assignments for this home.
Get pre-qualified for a loan
At Zillow Home Loans, we can pre-qualify you in as little as 5 minutes with no impact to your credit score.An equal housing lender. NMLS #10287.
