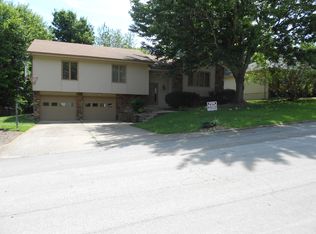Closed
Price Unknown
4832 S Louise Road, Battlefield, MO 65619
3beds
1,278sqft
Single Family Residence
Built in 1980
10,018.8 Square Feet Lot
$232,000 Zestimate®
$--/sqft
$1,327 Estimated rent
Home value
$232,000
$211,000 - $255,000
$1,327/mo
Zestimate® history
Loading...
Owner options
Explore your selling options
What's special
Welcome to this beautifully maintained home in the heart of Battlefield. Step inside to discover a spacious, open-concept layout with abundant natural light. The living room features high ceilings, updated flooring, and a cozy fireplace perfect for Missouri living! The kitchen features large picturesque windows, white cabinets, and extra storage space. The primary suite is a true retreat, complete with a luxurious ensuite bathroom featuring a large walk in shower and large vanity with plenty of storage! This home also features two additional bedrooms and a central bath perfect for guests. Outside, you'll find a beautifully landscaped yard with a spacious deck/patio, ideal for summer BBQs and outdoor relaxation. The storage shed provides ample space for all of your mowing supplies or tools and could also be a great she shed! Located in the highly sought after Kickapoo School District this home is one you don't want to miss. Call to schedule a showing today!
Zillow last checked: 8 hours ago
Listing updated: May 15, 2025 at 01:38pm
Listed by:
Wes Litton 417-986-4330,
Keller Williams
Bought with:
Rebekah Jones, 2008006577
Murney Associates - Primrose
Source: SOMOMLS,MLS#: 60289521
Facts & features
Interior
Bedrooms & bathrooms
- Bedrooms: 3
- Bathrooms: 2
- Full bathrooms: 2
Heating
- Forced Air, Natural Gas
Cooling
- Central Air, Ceiling Fan(s)
Appliances
- Included: Dishwasher, Free-Standing Electric Oven, Electric Water Heater
- Laundry: Main Level, W/D Hookup
Features
- High Speed Internet, High Ceilings
- Flooring: Carpet, Luxury Vinyl, Tile, Hardwood
- Has basement: No
- Has fireplace: Yes
- Fireplace features: Living Room, Brick, Pellet Stove
Interior area
- Total structure area: 1,278
- Total interior livable area: 1,278 sqft
- Finished area above ground: 1,278
- Finished area below ground: 0
Property
Parking
- Total spaces: 2
- Parking features: Driveway, Garage Faces Side
- Attached garage spaces: 2
- Has uncovered spaces: Yes
Features
- Levels: One
- Stories: 1
- Patio & porch: Deck, Front Porch
- Exterior features: Rain Gutters
- Fencing: Privacy,Full,Wood
- Has view: Yes
- View description: City
Lot
- Size: 10,018 sqft
- Features: Corner Lot, Level, Landscaped
Details
- Additional structures: Shed(s)
- Parcel number: 1818400071
Construction
Type & style
- Home type: SingleFamily
- Architectural style: Ranch
- Property subtype: Single Family Residence
Materials
- Wood Siding, Vinyl Siding
- Foundation: Brick/Mortar, Crawl Space
- Roof: Composition
Condition
- Year built: 1980
Utilities & green energy
- Sewer: Public Sewer
- Water: Public
Community & neighborhood
Location
- Region: Battlefield
- Subdivision: Greene-Not in List
Other
Other facts
- Listing terms: Cash,VA Loan,FHA,Conventional
- Road surface type: Asphalt
Price history
| Date | Event | Price |
|---|---|---|
| 5/15/2025 | Sold | -- |
Source: | ||
| 3/31/2025 | Pending sale | $227,000$178/sqft |
Source: | ||
| 3/19/2025 | Listed for sale | $227,000$178/sqft |
Source: | ||
Public tax history
| Year | Property taxes | Tax assessment |
|---|---|---|
| 2024 | $1,468 +0.5% | $25,230 |
| 2023 | $1,460 +14.9% | $25,230 +12.9% |
| 2022 | $1,270 +0% | $22,340 |
Find assessor info on the county website
Neighborhood: 65619
Nearby schools
GreatSchools rating
- 10/10Wilson's Creek 5-6 Inter. CenterGrades: 5-6Distance: 0.5 mi
- 8/10Cherokee Middle SchoolGrades: 6-8Distance: 4.6 mi
- 8/10Kickapoo High SchoolGrades: 9-12Distance: 4.8 mi
Schools provided by the listing agent
- Elementary: SGF-McBride/Wilson's Cre
- Middle: SGF-Cherokee
- High: SGF-Kickapoo
Source: SOMOMLS. This data may not be complete. We recommend contacting the local school district to confirm school assignments for this home.
