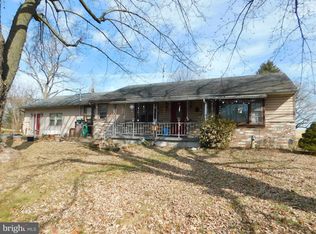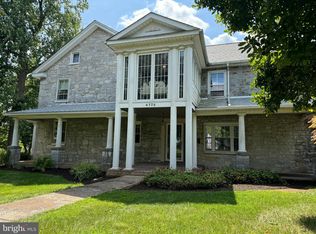Sold for $204,000
$204,000
4832 Lemar Rd, Mercersburg, PA 17236
2beds
1,152sqft
Single Family Residence
Built in 1968
0.46 Acres Lot
$205,300 Zestimate®
$177/sqft
$1,338 Estimated rent
Home value
$205,300
$191,000 - $222,000
$1,338/mo
Zestimate® history
Loading...
Owner options
Explore your selling options
What's special
Welcome to this thoughtfully designed home! From the moment you enter the inviting foyer, you'll be captivated by the seamless flow and natural light that fills every room. The heart of the home is the expansive living room, featuring bay windows, hardwood floors, and a built-in bookshelf! A spacious kitchen features ample countertops and cabinetry and comes with the appliances! There is an additional room that was previously used as a bedroom, but could also be utilized as a dining room, playroom, office, gym, or more! The primary bedroom offers a peaceful retreat with easy access to a full bath in the hallway, while the second bedroom is equally spacious and bright and has a sliding door leading to the half bathroom that connects to the laundry area! The attached garage provides extra storage or parking space. There are other storage opportunities within the spacious block wall basement or outside in the exterior storage shed! Looking for one-level living? -This home delivers!
Zillow last checked: 8 hours ago
Listing updated: September 19, 2025 at 03:27am
Listed by:
Morgan Beck 717-504-3814,
Coldwell Banker Realty
Bought with:
Tyler Geesaman, RS365097
Coldwell Banker Realty
Source: Bright MLS,MLS#: PAFL2029034
Facts & features
Interior
Bedrooms & bathrooms
- Bedrooms: 2
- Bathrooms: 2
- Full bathrooms: 1
- 1/2 bathrooms: 1
- Main level bathrooms: 2
- Main level bedrooms: 2
Basement
- Area: 0
Heating
- Forced Air, Baseboard, Electric
Cooling
- Central Air, Electric
Appliances
- Included: Electric Water Heater
- Laundry: Main Level
Features
- Bathroom - Tub Shower, Ceiling Fan(s), Dining Area
- Flooring: Hardwood, Carpet
- Basement: Interior Entry,Rear Entrance,Connecting Stairway
- Has fireplace: No
Interior area
- Total structure area: 1,152
- Total interior livable area: 1,152 sqft
- Finished area above ground: 1,152
- Finished area below ground: 0
Property
Parking
- Total spaces: 5
- Parking features: Garage Faces Front, Garage Faces Rear, Garage Faces Side, Attached, Driveway
- Attached garage spaces: 1
- Uncovered spaces: 4
Accessibility
- Accessibility features: 2+ Access Exits
Features
- Levels: One
- Stories: 1
- Pool features: None
- Frontage type: Road Frontage
Lot
- Size: 0.46 Acres
- Features: Rural
Details
- Additional structures: Above Grade, Below Grade
- Parcel number: 180K18P072.000000
- Zoning: RESIDENTIAL
- Special conditions: Standard
Construction
Type & style
- Home type: SingleFamily
- Architectural style: Ranch/Rambler
- Property subtype: Single Family Residence
Materials
- Aluminum Siding
- Foundation: Brick/Mortar
Condition
- Good
- New construction: No
- Year built: 1968
Utilities & green energy
- Sewer: Public Septic
- Water: Public
Community & neighborhood
Location
- Region: Mercersburg
- Subdivision: Lemasters
- Municipality: PETERS TWP
Other
Other facts
- Listing agreement: Exclusive Right To Sell
- Listing terms: Cash,Conventional
- Ownership: Fee Simple
Price history
| Date | Event | Price |
|---|---|---|
| 9/19/2025 | Sold | $204,000-5.1%$177/sqft |
Source: | ||
| 8/16/2025 | Pending sale | $214,900$187/sqft |
Source: | ||
| 8/5/2025 | Listed for sale | $214,900$187/sqft |
Source: | ||
Public tax history
| Year | Property taxes | Tax assessment |
|---|---|---|
| 2024 | $2,532 +2.8% | $15,190 |
| 2023 | $2,464 +1.6% | $15,190 |
| 2022 | $2,426 | $15,190 |
Find assessor info on the county website
Neighborhood: 17236
Nearby schools
GreatSchools rating
- 6/10Mountain View El SchoolGrades: K-5Distance: 2.8 mi
- 7/10James Buchanan Middle SchoolGrades: 6-8Distance: 2.2 mi
- 4/10James Buchanan High SchoolGrades: 9-12Distance: 2.4 mi
Schools provided by the listing agent
- Elementary: Mountain View
- Middle: James Buchanan
- High: James Buchanan
- District: Tuscarora
Source: Bright MLS. This data may not be complete. We recommend contacting the local school district to confirm school assignments for this home.
Get pre-qualified for a loan
At Zillow Home Loans, we can pre-qualify you in as little as 5 minutes with no impact to your credit score.An equal housing lender. NMLS #10287.

