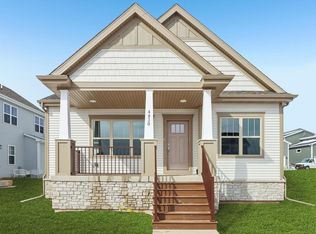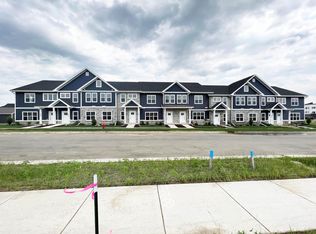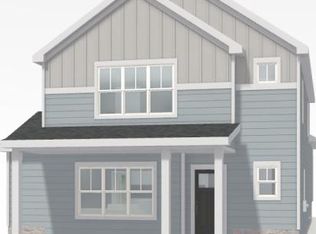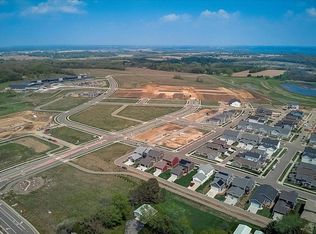Closed
$588,000
4832 Lacy Road, Fitchburg, WI 53711
4beds
2,341sqft
Single Family Residence
Built in 2024
4,356 Square Feet Lot
$597,800 Zestimate®
$251/sqft
$3,353 Estimated rent
Home value
$597,800
$562,000 - $634,000
$3,353/mo
Zestimate® history
Loading...
Owner options
Explore your selling options
What's special
Energy Efficient New Construction: Tim O'Brien Homes Model Home, The Abbott plan, welcomes you w/ an oversized front porch inviting you into an open living space where the bright sunny Great Room features a cozy fireplace & is open to a large Kitchen with oversized island. The quartz counters, tile backsplash & range hood make this kitchen a chef's dream. A Flex Room is located toward the back of the home & provides a quiet area perfect for an office or Formal Dining. The Rear Foyer includes a Laundry Room, walk-in closet & powder room & leads out to the 2.5-car garage w/ extra storage. In the expansive upper level find 4 bedrooms including the impressive Primary Suite featureing cathedral ceilings, a large walk-in closet & luxurious bath w/ tile shower plus 2nd flex room!
Zillow last checked: 8 hours ago
Listing updated: July 02, 2025 at 09:03am
Listed by:
Kaylyn Geiger 608-843-9015,
Tim O'Brien Homes LLC
Bought with:
Kaylyn M Geiger
Source: WIREX MLS,MLS#: 1992431 Originating MLS: South Central Wisconsin MLS
Originating MLS: South Central Wisconsin MLS
Facts & features
Interior
Bedrooms & bathrooms
- Bedrooms: 4
- Bathrooms: 3
- Full bathrooms: 2
- 1/2 bathrooms: 1
Primary bedroom
- Level: Upper
- Area: 225
- Dimensions: 15 x 15
Bedroom 2
- Level: Upper
- Area: 110
- Dimensions: 11 x 10
Bedroom 3
- Level: Upper
- Area: 143
- Dimensions: 11 x 13
Bedroom 4
- Level: Upper
- Area: 121
- Dimensions: 11 x 11
Bathroom
- Features: Stubbed For Bathroom on Lower, At least 1 Tub, Master Bedroom Bath: Full, Master Bedroom Bath, Master Bedroom Bath: Walk-In Shower
Dining room
- Level: Main
- Area: 100
- Dimensions: 10 x 10
Kitchen
- Level: Main
- Area: 180
- Dimensions: 10 x 18
Living room
- Level: Main
- Area: 221
- Dimensions: 13 x 17
Office
- Level: Upper
- Area: 80
- Dimensions: 8 x 10
Heating
- Natural Gas, Electric
Cooling
- Central Air
Appliances
- Included: Range/Oven, Refrigerator, Dishwasher, Microwave, Freezer, Disposal, Water Softener, ENERGY STAR Qualified Appliances
Features
- Walk-In Closet(s), Cathedral/vaulted ceiling, High Speed Internet, Pantry, Kitchen Island
- Windows: Low Emissivity Windows
- Basement: Full,Sump Pump,8'+ Ceiling,Radon Mitigation System,Concrete
Interior area
- Total structure area: 2,341
- Total interior livable area: 2,341 sqft
- Finished area above ground: 2,341
- Finished area below ground: 0
Property
Parking
- Total spaces: 2
- Parking features: 2 Car, Attached, Garage Door Opener
- Attached garage spaces: 2
Features
- Patio & porch: Patio
Lot
- Size: 4,356 sqft
- Features: Sidewalks
Details
- Parcel number: 060912107102
- Zoning: T-4
- Special conditions: Arms Length
- Other equipment: Air Purifier, Air exchanger
Construction
Type & style
- Home type: SingleFamily
- Architectural style: Prairie/Craftsman
- Property subtype: Single Family Residence
Materials
- Vinyl Siding, Other, Stone
Condition
- 0-5 Years
- New construction: Yes
- Year built: 2024
Utilities & green energy
- Sewer: Public Sewer
- Water: Public
- Utilities for property: Cable Available
Green energy
- Green verification: Green Built Home Cert, ENERGY STAR Certified Homes
- Energy efficient items: Energy Assessment Available, Other
- Indoor air quality: Contaminant Control
Community & neighborhood
Location
- Region: Fitchburg
- Subdivision: Terravessa
- Municipality: Fitchburg
HOA & financial
HOA
- Has HOA: Yes
- HOA fee: $200 annually
Price history
| Date | Event | Price |
|---|---|---|
| 9/10/2025 | Listing removed | $3,895$2/sqft |
Source: Zillow Rentals Report a problem | ||
| 8/4/2025 | Price change | $3,895-2.5%$2/sqft |
Source: Zillow Rentals Report a problem | ||
| 7/11/2025 | Listed for rent | $3,995$2/sqft |
Source: Zillow Rentals Report a problem | ||
| 6/27/2025 | Sold | $588,000-3.6%$251/sqft |
Source: | ||
| 5/20/2025 | Contingent | $609,875$261/sqft |
Source: | ||
Public tax history
| Year | Property taxes | Tax assessment |
|---|---|---|
| 2024 | $1,425 | $82,000 |
| 2023 | -- | -- |
Find assessor info on the county website
Neighborhood: 53711
Nearby schools
GreatSchools rating
- 7/10Forest Edge Elementary SchoolGrades: PK-6Distance: 0.1 mi
- 4/10Oregon Middle SchoolGrades: 7-8Distance: 6.9 mi
- 10/10Oregon High SchoolGrades: 9-12Distance: 5.5 mi
Schools provided by the listing agent
- Elementary: Forest Edge
- Middle: Oregon
- High: Oregon
- District: Oregon
Source: WIREX MLS. This data may not be complete. We recommend contacting the local school district to confirm school assignments for this home.

Get pre-qualified for a loan
At Zillow Home Loans, we can pre-qualify you in as little as 5 minutes with no impact to your credit score.An equal housing lender. NMLS #10287.
Sell for more on Zillow
Get a free Zillow Showcase℠ listing and you could sell for .
$597,800
2% more+ $11,956
With Zillow Showcase(estimated)
$609,756


