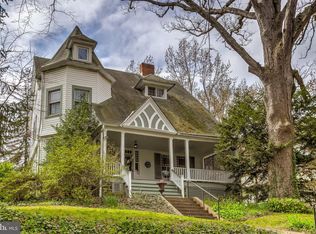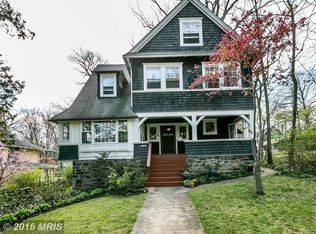Beautifully updated and seamlessly expanded Victorian home on tree-lined street in Roland Park. Foyer with classic staircase, formal Living Room with fireplace, access to cozy Study and flow to formal Dining Room. The vaulted family Room addition with fireplace brings the total square footage to 3,475 and flows to the adjoining gourmet Kitchen with also with vaulted ceiling and large breakfast area with built-in banquette seating. Mudroom and main level Laundry. Luxe Primary Bedroom with walk-in closet and spa Bath. 4 additional Bedrooms and Hall Bath. Lower Level Media Room and full Bath. Large fenced back yard with Deck off Family Room and secluded garden Patio. Great quiet location yet close to everything with a quick commute to downtown Baltimore.
This property is off market, which means it's not currently listed for sale or rent on Zillow. This may be different from what's available on other websites or public sources.

