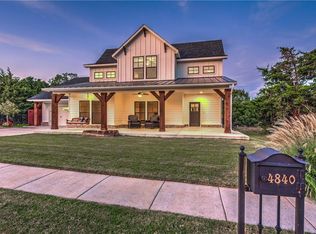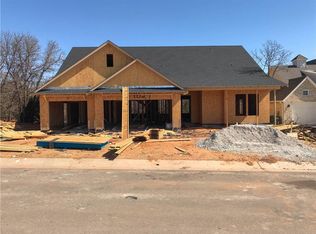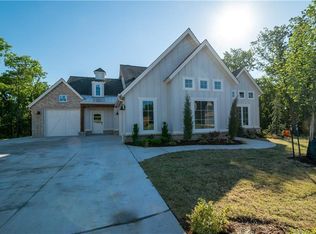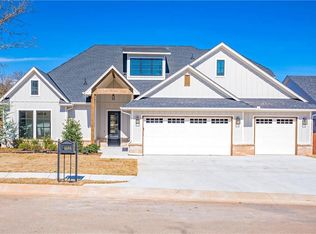Sold for $565,000
$565,000
4832 Green Country Rd, Edmond, OK 73034
4beds
2,666sqft
Single Family Residence
Built in 2019
8,698.93 Square Feet Lot
$-- Zestimate®
$212/sqft
$3,215 Estimated rent
Home value
Not available
Estimated sales range
Not available
$3,215/mo
Zestimate® history
Loading...
Owner options
Explore your selling options
What's special
Discover Elevated Living at Centennial at Iron Horse Ranch
Welcome to 2,666 sq. ft. of effortless elegance, backing to a serene greenbelt in the sought-after community of Centennial at Iron Horse Ranch. Designed for comfort, connection, and style, this home blends peaceful surroundings with upscale amenities—walking trails, scenic pond, resort-style pool, and a neighborhood playground—just steps from your door.
Step onto your covered patio with a gas log fireplace and take in the tranquil, tree-lined view—your own private retreat for morning coffee or evening gatherings, year-round.
Inside, the home opens with cathedral ceilings, exposed wood beams, and a stunning stone fireplace, anchoring a living space that feels both refined and welcoming. The chef’s kitchen features quartz countertops, a large center island, gas stove, wine fridge, and abundant storage—perfect for everyday meals or entertaining.
The main-floor primary suite is a true escape, complete with greenbelt views, a spa-inspired bath with soaking tub, walk-in shower, an oversized walk-in closet with builtins conveniently connected to the laundry room.
Upstairs, a spacious bonus room, private bedroom, and full bath offer ideal space for guests, a home office, or multi-generational living.
Built in 2019 and meticulously maintained, Yard of the Month Winner, this home delivers both form and function in one of Edmond’s premier neighborhoods.
Schedule your tour today—your next chapter starts here.
Zillow last checked: 8 hours ago
Listing updated: July 24, 2025 at 08:01pm
Listed by:
Patrice Branum 405-640-4694,
McGraw REALTORS (BO)
Bought with:
Heath Hedges, 176267
Brix Realty
Source: MLSOK/OKCMAR,MLS#: 1170209
Facts & features
Interior
Bedrooms & bathrooms
- Bedrooms: 4
- Bathrooms: 3
- Full bathrooms: 3
Primary bedroom
- Description: Ceiling Fan,Double Vanities,Full Bath,Shower,Tub,Vaulted Ceiling,Walk In Closet
Bedroom
- Description: Ceiling Fan,Full Bath,Lower Level
Bedroom
- Description: Ceiling Fan,Full Bath,Upper Level
Dining room
- Description: Formal,Walk In Closet
Kitchen
- Description: Breakfast Bar,Eating Space,Island,Pantry
Living room
- Description: Cathedral Ceiling,Fireplace,Lower Level
Other
- Description: Bonus Room,Ceiling Fan,Game Room,Upper Level
Study
- Description: Ceiling Fan
Heating
- Central
Cooling
- Has cooling: Yes
Appliances
- Included: Dishwasher, Disposal, Microwave, Free-Standing Gas Oven, Free-Standing Gas Range
- Laundry: Laundry Room
Features
- Ceiling Fan(s), Combo Woodwork
- Flooring: Carpet, Tile, Wood
- Windows: Window Treatments
- Number of fireplaces: 2
- Fireplace features: Gas Log
Interior area
- Total structure area: 2,666
- Total interior livable area: 2,666 sqft
Property
Parking
- Total spaces: 3
- Parking features: Garage
- Garage spaces: 3
Features
- Levels: One and One Half
- Stories: 1
- Patio & porch: Patio, Porch
- Exterior features: Rain Gutters
Lot
- Size: 8,698 sqft
- Features: Greenbelt
Details
- Parcel number: 4832NONEGreenCountry73034
- Special conditions: None
Construction
Type & style
- Home type: SingleFamily
- Architectural style: Bungalow,Traditional
- Property subtype: Single Family Residence
Materials
- Brick & Frame
- Foundation: Slab
- Roof: Composition
Condition
- Year built: 2019
Utilities & green energy
- Utilities for property: Cable Available, Public
Community & neighborhood
Location
- Region: Edmond
HOA & financial
HOA
- Has HOA: Yes
- HOA fee: $960 annually
- Services included: Greenbelt, Common Area Maintenance, Pool
Price history
| Date | Event | Price |
|---|---|---|
| 7/21/2025 | Sold | $565,000$212/sqft |
Source: | ||
| 6/22/2025 | Pending sale | $565,000$212/sqft |
Source: | ||
| 5/16/2025 | Listed for sale | $565,000+33%$212/sqft |
Source: | ||
| 2/27/2020 | Sold | $424,900$159/sqft |
Source: | ||
| 2/7/2020 | Pending sale | $424,900$159/sqft |
Source: Engel & V�lkers Oklahoma City #896293 Report a problem | ||
Public tax history
| Year | Property taxes | Tax assessment |
|---|---|---|
| 2024 | $5,417 +5.8% | $51,571 +5% |
| 2023 | $5,120 +4.6% | $49,115 +5% |
| 2022 | $4,895 +5.5% | $46,777 +5% |
Find assessor info on the county website
Neighborhood: Iron Horse Ranch
Nearby schools
GreatSchools rating
- 8/10Centennial Elementary SchoolGrades: PK-5Distance: 0.3 mi
- 8/10Central Middle SchoolGrades: 6-8Distance: 4.5 mi
- 9/10Memorial High SchoolGrades: 9-12Distance: 5 mi
Schools provided by the listing agent
- Elementary: Centennial ES
- Middle: Central MS
- High: Memorial HS
Source: MLSOK/OKCMAR. This data may not be complete. We recommend contacting the local school district to confirm school assignments for this home.
Get pre-qualified for a loan
At Zillow Home Loans, we can pre-qualify you in as little as 5 minutes with no impact to your credit score.An equal housing lender. NMLS #10287.



