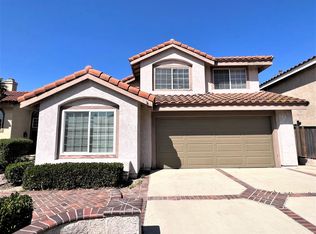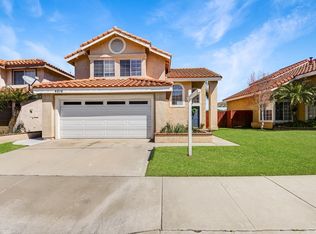Want to live in the City of Corona YET closer to Orange County? Only one exit from OC, this beautiful family home is located in a guarded and gated community of Green River HOA. This two-story open floor beautiful family home features 3 bedrooms, 2.5 bathrooms, 2 car garage with direct access into the home, formal living room with high ceilings, open concept living room with fireplace which opens to the kitchen overlooking the immaculate landscaping with lavish greens and concretes/bricks surrounding the back yard. The Master Bedroom offers a walk-in closet and an additional mirrored closet in the bathroom with his and hers sinks. This family home was recently upgraded with newly painted kitchen cabinets, new paint in the entire inside of the home, new wall to wall carpets, and new window blinds. There are lots of amenities in this resort style community featuring a huge Clubhouse with TV's, pool table and other table games for your entertainment, an Olympic size Pool, Spa, Barbecue area, Sauna, Racquetball, Tennis Courts, Basketball Court, Exercise Room, Playground and also a Dog Park. This home is adjacent to the Green River Golf Club, allowing instant access for the golf enthusiast.
This property is off market, which means it's not currently listed for sale or rent on Zillow. This may be different from what's available on other websites or public sources.

