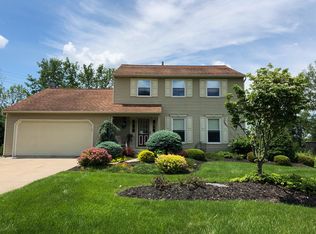Incredible opportunity to own this beautifully maintained 4 bedroom split level in the West Genesee school district! With 4 bedrooms, two living rooms, a finished entertainment room in the basement, and a large year-round sunroom overlooking your huge backyard, you have more than enough space for everyone! The living room off the entry hall has a woodburning fireplace and flows into a formal dining room. The kitchen overlooks a sunken living room which walks out to the large paver patio and backyard with above-ground pool, paved area with basketball hoop, and a shed for storage. Off the kitchen is a eating area with skylights, master bedroom with full bath, and a morning room. Upstairs are 3 large bedrooms, a full bath, and built-in storage in the hall. Don't wait on this...call today!
This property is off market, which means it's not currently listed for sale or rent on Zillow. This may be different from what's available on other websites or public sources.
