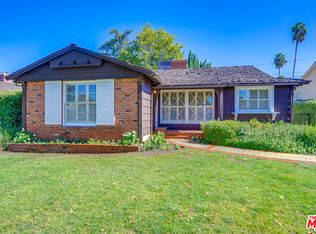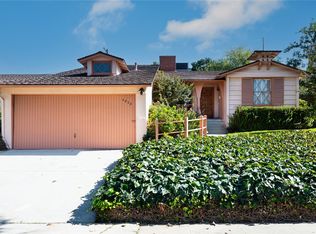Sold for $1,686,500 on 10/03/24
Listing Provided by:
Mary Anne Been DRE #02044937 818-266-9766,
Compass,
Michael McDonald DRE #01004729,
Compass
Bought with: Compass
$1,686,500
4832 Atoll Ave, Sherman Oaks, CA 91423
5beds
2,267sqft
Single Family Residence
Built in 1951
6,602 Square Feet Lot
$1,628,500 Zestimate®
$744/sqft
$7,043 Estimated rent
Home value
$1,628,500
$1.47M - $1.81M
$7,043/mo
Zestimate® history
Loading...
Owner options
Explore your selling options
What's special
This mid block home is located in the coveted Hidden Woods neighborhood of Sherman Oaks and is a true find. With 4-bedrooms and 3-baths in the main home and approximately 2,267 sq ft of living space on a 6,605 sq ft lot. The classic home designed by the acclaimed home builder, William Mellenthin, honors the quintessential Sherman Oaks appeal while the entrance leads you into the main living area that merges the spacious living room and dining area, highlighted by a classic rock wall fireplace and bonus area with sliding doors that open to a covered patio. The light-filled kitchen, complete with an area for a breakfast table, is both functional and bright. Adjacent to the kitchen, you'll find the laundry. On the other side of the house, two well-sized guest bedrooms share a hall bath with a tub and separate walk-in shower, while the private primary suite features direct patio access, generous closet space, a makeup area, and a walk in shower. The fourth bedroom is located at the front of the house and has its own powder room and fireplace; great to use for a combination office/guest room or reading room. The backyard patio with built in BBQ, lawn, and mature landscaping is perfect for quiet outdoor enjoyment or entertaining friends and family. The garage has been converted into a private guest studio with a full bath and its own private entrance and a Level Two EV charging station providing the opportunity for a potential rental.Don't miss out on 4832 Atoll!
Zillow last checked: 8 hours ago
Listing updated: December 04, 2024 at 07:37pm
Listing Provided by:
Mary Anne Been DRE #02044937 818-266-9766,
Compass,
Michael McDonald DRE #01004729,
Compass
Bought with:
Erik Brown, DRE #01958545
Compass
Source: CRMLS,MLS#: BB24171418 Originating MLS: California Regional MLS
Originating MLS: California Regional MLS
Facts & features
Interior
Bedrooms & bathrooms
- Bedrooms: 5
- Bathrooms: 4
- Full bathrooms: 3
- 1/2 bathrooms: 1
- Main level bathrooms: 4
- Main level bedrooms: 5
Heating
- Central
Cooling
- Central Air, Wall/Window Unit(s)
Appliances
- Included: Dishwasher, Gas Range, Refrigerator, Tankless Water Heater
- Laundry: In Kitchen
Features
- Separate/Formal Dining Room, Eat-in Kitchen, Granite Counters, Primary Suite
- Flooring: Tile, Wood
- Has fireplace: Yes
- Fireplace features: Living Room, See Remarks, Wood Burning
- Common walls with other units/homes: No Common Walls
Interior area
- Total interior livable area: 2,267 sqft
Property
Parking
- Total spaces: 2
- Parking features: Driveway
- Uncovered spaces: 2
Accessibility
- Accessibility features: None
Features
- Levels: One
- Stories: 1
- Entry location: front
- Patio & porch: Brick, Covered, Front Porch, Patio
- Exterior features: Barbecue, Rain Gutters
- Pool features: None
- Spa features: None
- Has view: Yes
- View description: None
Lot
- Size: 6,602 sqft
- Features: 0-1 Unit/Acre, Back Yard, Front Yard, Sprinkler System, Sloped Up
Details
- Parcel number: 2358016007
- Zoning: LAR1
- Special conditions: Standard
Construction
Type & style
- Home type: SingleFamily
- Architectural style: Traditional
- Property subtype: Single Family Residence
Materials
- Roof: Composition
Condition
- New construction: No
- Year built: 1951
Utilities & green energy
- Electric: Standard
- Sewer: Public Sewer
- Water: Public
- Utilities for property: Cable Connected, Natural Gas Connected, Phone Connected, Sewer Connected, Water Connected
Community & neighborhood
Community
- Community features: Curbs, Gutter(s), Sidewalks
Location
- Region: Sherman Oaks
Other
Other facts
- Listing terms: Cash,Cash to New Loan,Conventional
- Road surface type: Paved
Price history
| Date | Event | Price |
|---|---|---|
| 10/3/2024 | Sold | $1,686,500+2.2%$744/sqft |
Source: | ||
| 9/1/2024 | Contingent | $1,650,000$728/sqft |
Source: | ||
| 8/19/2024 | Listed for sale | $1,650,000+120.3%$728/sqft |
Source: | ||
| 12/23/2010 | Sold | $749,000$330/sqft |
Source: Public Record | ||
| 10/29/2010 | Price change | $749,000-6.3%$330/sqft |
Source: John Aaroe Group Inc. #F1856864 | ||
Public tax history
| Year | Property taxes | Tax assessment |
|---|---|---|
| 2025 | $20,269 +74.7% | $1,686,500 +79.3% |
| 2024 | $11,602 +2% | $940,777 +2% |
| 2023 | $11,378 +4.9% | $922,331 +2% |
Find assessor info on the county website
Neighborhood: Sherman Oaks
Nearby schools
GreatSchools rating
- 6/10Riverside Drive Charter Elementary SchoolGrades: K-5Distance: 0.2 mi
- 7/10Louis D. Armstrong Middle SchoolGrades: 6-8Distance: 0.5 mi
- 6/10Ulysses S. Grant Senior High SchoolGrades: 9-12Distance: 1.4 mi
Get a cash offer in 3 minutes
Find out how much your home could sell for in as little as 3 minutes with a no-obligation cash offer.
Estimated market value
$1,628,500
Get a cash offer in 3 minutes
Find out how much your home could sell for in as little as 3 minutes with a no-obligation cash offer.
Estimated market value
$1,628,500

