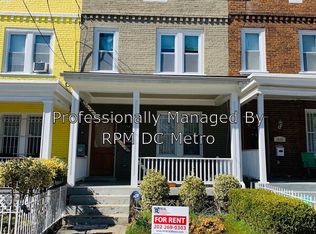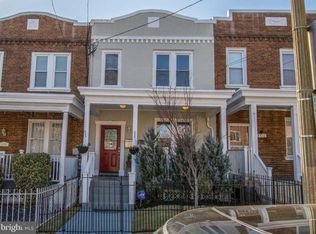Sold for $745,000 on 05/20/24
$745,000
4832 7th St NW, Washington, DC 20011
3beds
1,949sqft
Townhouse
Built in 1925
1,584 Square Feet Lot
$764,500 Zestimate®
$382/sqft
$4,194 Estimated rent
Home value
$764,500
$711,000 - $826,000
$4,194/mo
Zestimate® history
Loading...
Owner options
Explore your selling options
What's special
Welcome to your new home in the heart of the coveted Petworth neighborhood steps away from Sherman Circle! This stunning colonial townhouse boasts a 3 bedrooms and 3.5 baths, open floor plan perfect for both entertaining guests and everyday living. High ceilings accentuate the sense of space and airiness, and hardwood wood floors throughout. The gourmet kitchen features granite countertops, a stylish granite backsplash, stainless steel appliances, gas range, and ample cabinetry for storage. Upstairs, the owner's suite is a serene retreat, offering a spacious layout and a cozy sit-in area and includes one of the largest walk-in closests you have ever seen! The ensuite bathroom boasts luxury ceramic tile and a jacuzzi tub. The lower level of the home is fully finished, providing additional living space that can be customized to suit your needs and includes an off-street parking space in the backyard. Located in the vibrant Petworth neighborhood, this home offers the best of city living with easy access to shopping, dining, and entertainment options. Enjoy leisurely strolls through nearby parks or explore the bustling streets lined with eclectic shops and cafes. Don't miss your chance to make this exquisite townhouse your own. Schedule a showing today and experience luxury living at its finest!
Zillow last checked: 8 hours ago
Listing updated: May 22, 2024 at 12:30am
Listed by:
Jason Trotman 301-452-4767,
Realty Pros
Bought with:
DARNELL EATON, SP98379896
CENTURY 21 New Millennium
Source: Bright MLS,MLS#: DCDC2139034
Facts & features
Interior
Bedrooms & bathrooms
- Bedrooms: 3
- Bathrooms: 4
- Full bathrooms: 3
- 1/2 bathrooms: 1
- Main level bathrooms: 1
Basement
- Area: 710
Heating
- Hot Water, Natural Gas
Cooling
- Central Air, Electric
Appliances
- Included: Dishwasher, Disposal, Oven/Range - Gas, Refrigerator, Stainless Steel Appliance(s), Washer/Dryer Stacked, Gas Water Heater
Features
- Ceiling Fan(s), Dining Area, Family Room Off Kitchen, Open Floorplan, Kitchen Island, Kitchen - Gourmet, Recessed Lighting, Upgraded Countertops, Walk-In Closet(s), Bathroom - Tub Shower
- Flooring: Wood, Carpet
- Windows: Window Treatments
- Basement: Connecting Stairway,Improved,Heated,Rear Entrance,Finished
- Has fireplace: No
Interior area
- Total structure area: 2,130
- Total interior livable area: 1,949 sqft
- Finished area above ground: 1,420
- Finished area below ground: 529
Property
Parking
- Total spaces: 1
- Parking features: Concrete, Off Street
- Has uncovered spaces: Yes
Accessibility
- Accessibility features: None
Features
- Levels: Three
- Stories: 3
- Pool features: None
Lot
- Size: 1,584 sqft
- Features: Unknown Soil Type
Details
- Additional structures: Above Grade, Below Grade
- Parcel number: 3146//0085
- Zoning: R-3
- Special conditions: Standard
Construction
Type & style
- Home type: Townhouse
- Architectural style: Colonial
- Property subtype: Townhouse
Materials
- Brick
- Foundation: Slab
Condition
- New construction: No
- Year built: 1925
Utilities & green energy
- Sewer: Public Sewer
- Water: Public
Community & neighborhood
Location
- Region: Washington
- Subdivision: Petworth
Other
Other facts
- Listing agreement: Exclusive Right To Sell
- Ownership: Fee Simple
Price history
| Date | Event | Price |
|---|---|---|
| 5/20/2024 | Sold | $745,000+2.8%$382/sqft |
Source: | ||
| 4/30/2024 | Pending sale | $725,000$372/sqft |
Source: | ||
| 4/26/2024 | Listed for sale | $725,000+190%$372/sqft |
Source: | ||
| 3/11/2005 | Sold | $250,000$128/sqft |
Source: Public Record | ||
Public tax history
| Year | Property taxes | Tax assessment |
|---|---|---|
| 2025 | $5,843 +13.4% | $687,400 -0.9% |
| 2024 | $5,155 +9.2% | $693,480 +2.4% |
| 2023 | $4,721 +9% | $677,430 +10.8% |
Find assessor info on the county website
Neighborhood: Petworth
Nearby schools
GreatSchools rating
- 6/10Truesdell Education CampusGrades: PK-5Distance: 0.3 mi
- 6/10MacFarland Middle SchoolGrades: 6-8Distance: 0.5 mi
- 4/10Roosevelt High School @ MacFarlandGrades: 9-12Distance: 0.6 mi
Schools provided by the listing agent
- District: District Of Columbia Public Schools
Source: Bright MLS. This data may not be complete. We recommend contacting the local school district to confirm school assignments for this home.

Get pre-qualified for a loan
At Zillow Home Loans, we can pre-qualify you in as little as 5 minutes with no impact to your credit score.An equal housing lender. NMLS #10287.
Sell for more on Zillow
Get a free Zillow Showcase℠ listing and you could sell for .
$764,500
2% more+ $15,290
With Zillow Showcase(estimated)
$779,790
