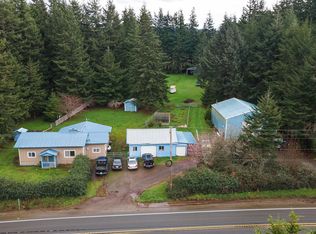Sold
$375,000
48314 Highway 101, Bandon, OR 97411
2beds
1,566sqft
Residential, Manufactured Home
Built in 2008
1.42 Acres Lot
$386,600 Zestimate®
$239/sqft
$1,995 Estimated rent
Home value
$386,600
$348,000 - $433,000
$1,995/mo
Zestimate® history
Loading...
Owner options
Explore your selling options
What's special
SUPER CLEAN & WELL MAINTAINED Bandon 2008 Skyline manufactured home on 1.42 acres with huge barn/detached garage, pasture & tons of parking, RV parking & flat useable land. Interior is lovely, not at all boring with architectural details & user friendly amenities like Palladian windows in the great room, luxury vinyl plank flooring, leathered granite countertops, stainless steel appliance, skylights, an additional dining area surrounded by windows, 2 bedrooms plus an office, a master suite, laundry room, newer Daikin heat pump, new well pump & water filtration, garage door opener for the detached garage in barn, one of many places to park in there. Call soon!
Zillow last checked: 8 hours ago
Listing updated: September 13, 2024 at 02:37am
Listed by:
Mel Garrett 541-404-3364,
Chas. Waldrop Real Estate LLC
Bought with:
Anna Cruz, 201240322
Beach Loop Realty
Source: RMLS (OR),MLS#: 24366948
Facts & features
Interior
Bedrooms & bathrooms
- Bedrooms: 2
- Bathrooms: 2
- Full bathrooms: 2
- Main level bathrooms: 2
Primary bedroom
- Features: Walkin Closet, Walkin Shower, Wallto Wall Carpet
- Level: Main
Bedroom 2
- Features: Wallto Wall Carpet
- Level: Main
Dining room
- Features: Vinyl Floor
- Level: Main
Kitchen
- Features: Dishwasher, Eat Bar, Microwave, Free Standing Range, Free Standing Refrigerator, Vinyl Floor
- Level: Main
Heating
- Floor Furnace, Forced Air, Heat Pump
Cooling
- Heat Pump
Appliances
- Included: Dishwasher, Free-Standing Range, Free-Standing Refrigerator, Microwave, Range Hood, Stainless Steel Appliance(s), Electric Water Heater, Tank Water Heater
Features
- Granite, Eat Bar, Walk-In Closet(s), Walkin Shower, Kitchen Island
- Flooring: Tile, Vinyl, Wall to Wall Carpet
- Windows: Double Pane Windows, Vinyl Frames
- Basement: Crawl Space
Interior area
- Total structure area: 1,566
- Total interior livable area: 1,566 sqft
Property
Parking
- Total spaces: 4
- Parking features: Driveway, RV Access/Parking, RV Boat Storage, Garage Door Opener, Detached, Extra Deep Garage
- Garage spaces: 4
- Has uncovered spaces: Yes
Accessibility
- Accessibility features: Main Floor Bedroom Bath, Natural Lighting, One Level, Utility Room On Main, Walkin Shower, Accessibility
Features
- Stories: 1
- Patio & porch: Porch
- Exterior features: Yard
- Has view: Yes
- View description: Trees/Woods
Lot
- Size: 1.42 Acres
- Features: Cleared, Level, Pasture, Trees, Acres 1 to 3
Details
- Additional structures: Barn, RVParking, RVBoatStorage
- Parcel number: 1219201
- Zoning: RR-5
Construction
Type & style
- Home type: MobileManufactured
- Property subtype: Residential, Manufactured Home
Materials
- Lap Siding, T111 Siding
- Foundation: Block, Skirting
- Roof: Composition
Condition
- Updated/Remodeled
- New construction: No
- Year built: 2008
Utilities & green energy
- Sewer: Standard Septic
- Water: Shared Well
Community & neighborhood
Location
- Region: Bandon
Other
Other facts
- Listing terms: Cash,Conventional,FHA,FMHA Loan,USDA Loan,VA Loan
- Road surface type: Paved
Price history
| Date | Event | Price |
|---|---|---|
| 9/13/2024 | Sold | $375,000$239/sqft |
Source: | ||
| 8/14/2024 | Pending sale | $375,000$239/sqft |
Source: | ||
| 8/12/2024 | Listed for sale | $375,000+59.6%$239/sqft |
Source: | ||
| 10/6/2020 | Sold | $235,000$150/sqft |
Source: | ||
| 6/27/2020 | Pending sale | $235,000$150/sqft |
Source: Pacific Properties #20614103 | ||
Public tax history
| Year | Property taxes | Tax assessment |
|---|---|---|
| 2024 | $1,759 +2.8% | $276,270 -8% |
| 2023 | $1,712 +0.8% | $300,350 +8.3% |
| 2022 | $1,698 +2.8% | $277,280 +50% |
Find assessor info on the county website
Neighborhood: 97411
Nearby schools
GreatSchools rating
- 9/10Ocean Crest Elementary SchoolGrades: K-4Distance: 4.5 mi
- 5/10Harbor Lights Middle SchoolGrades: 5-8Distance: 4.7 mi
- NABandon Senior High SchoolGrades: 9-12Distance: 4.7 mi
Schools provided by the listing agent
- Elementary: Ocean Crest
- Middle: Harbor Lights
- High: Bandon
Source: RMLS (OR). This data may not be complete. We recommend contacting the local school district to confirm school assignments for this home.
