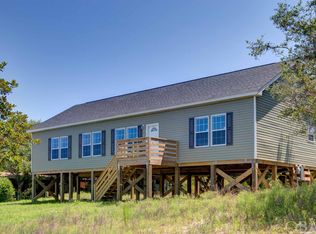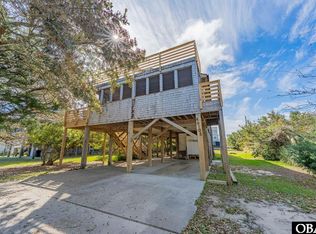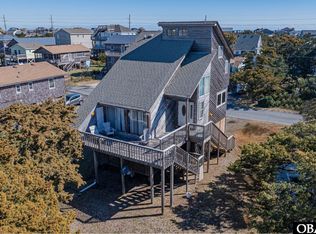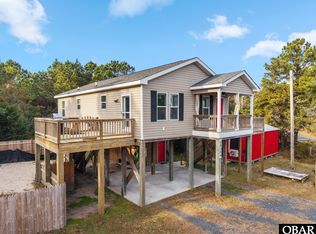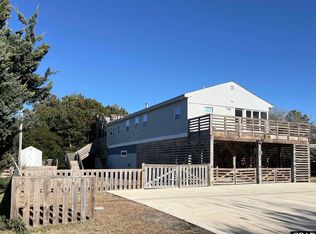Nestled in a peaceful, private setting surrounded by mature trees and lush coastal vegetation, this charming 3-bedroom, 2-bath cottage in Buxton offers a blend of classic Outer Banks charm and modern comfort. Designed to resemble the historic lifesaving stations, this well-maintained home is filled with character and craftsmanship, featuring wood floors, custom trim, and shiplap details throughout. Whether you're looking for a primary residence, second home, or a proven vacation rental, this property delivers on all fronts.
Step onto the covered front porch and into the inviting great room, where the open-concept living, dining, and kitchen area creates a welcoming space to gather. The well-appointed kitchen offers plenty of counter space and easy access to the laundry area and a second entrance leading to the parking area. Also on this level is a king bedroom and a full bathroom, offering convenience and flexibility. Upstairs, you’ll find two additional bedrooms—one with a king bed and the other with two twin beds—that share a full hall bath.
Outside, the private backyard is an oasis for relaxation, featuring a fire pit area perfect for cozy evenings under the stars. The home’s prime location places you within walking distance to Pop’s Raw Bar & Grill, a local favorite, and just minutes from the Cape Hatteras Lighthouse beach access and Frisco Beach. Families will love the convenience of being near Cape Hatteras Secondary School, while investors will appreciate the successful history as an Airbnb/VRBO rental, with owners who also enjoy spending time here themselves.
Whether you're dreaming of a peaceful coastal escape, a full-time residence, or a fantastic investment opportunity, this Buxton retreat is a rare find. Schedule your showing today!
For sale
$399,000
48311 Nace Jennette Rd, Buxton, NC 27920
3beds
996sqft
Est.:
Single Family Residence, Residential
Built in 2005
0.28 Acres Lot
$-- Zestimate®
$401/sqft
$-- HOA
What's special
Modern comfortCustom trimLush coastal vegetationShiplap detailsWood floorsPrivate backyardWell-appointed kitchen
- 348 days |
- 3,514 |
- 204 |
Likely to sell faster than
Zillow last checked: 8 hours ago
Listing updated: February 08, 2026 at 06:13am
Listed by:
Trisha Midgett & Team 252-475-7947,
Midgett Realty - Rodanthe
Source: OBAR,MLS#: 128589
Tour with a local agent
Facts & features
Interior
Bedrooms & bathrooms
- Bedrooms: 3
- Bathrooms: 2
- Full bathrooms: 2
Heating
- Central, Forced Air
Cooling
- Central Air, Heat Pump
Appliances
- Included: Dishwasher, Microwave, Range/Oven, Refrigerator, Washer/Dryer Stacked
Features
- Flooring: Wood
- Furnished: Yes
Interior area
- Total structure area: 996
- Total interior livable area: 996 sqft
Property
Parking
- Parking features: Off Street
Features
- Waterfront features: None
Lot
- Size: 0.28 Acres
Details
- Parcel number: 016702000
- Zoning: C-3
Construction
Type & style
- Home type: SingleFamily
- Property subtype: Single Family Residence, Residential
Materials
- Frame, Wood Siding, Cement Fiber Board
- Foundation: Pillar/Post/Pier
- Roof: Asphalt
Condition
- Year built: 2005
Utilities & green energy
- Sewer: Septic Tank
- Water: Public
Community & HOA
Community
- Subdivision: None
Location
- Region: Buxton
Financial & listing details
- Price per square foot: $401/sqft
- Tax assessed value: $178,400
- Annual tax amount: $1,738
- Date on market: 3/17/2025
- Cumulative days on market: 349 days
- Listing agreement: Exclusive Right To Sell
- Ownership: Owned More than 12 Months
- Lease term: Weekly
Estimated market value
Not available
Estimated sales range
Not available
$1,987/mo
Price history
Price history
| Date | Event | Price |
|---|---|---|
| 11/20/2025 | Price change | $399,000-2.4%$401/sqft |
Source: | ||
| 9/10/2025 | Price change | $409,000-6.8%$411/sqft |
Source: | ||
| 7/18/2025 | Price change | $439,000-2.2%$441/sqft |
Source: | ||
| 5/14/2025 | Price change | $449,000-5.5%$451/sqft |
Source: | ||
| 3/17/2025 | Listed for sale | $475,000+23.4%$477/sqft |
Source: | ||
| 9/12/2022 | Sold | $385,000$387/sqft |
Source: Public Record Report a problem | ||
Public tax history
Public tax history
| Year | Property taxes | Tax assessment |
|---|---|---|
| 2024 | $1,078 | $178,400 |
| 2023 | $1,078 +1.7% | $178,400 |
| 2022 | $1,060 +1.7% | $178,400 |
| 2021 | $1,042 +0.2% | $178,400 |
| 2020 | $1,040 -4.8% | $178,400 +12.4% |
| 2019 | $1,092 | $158,700 |
| 2018 | $1,092 | $158,700 |
| 2017 | $1,092 +6.2% | $158,700 |
| 2016 | $1,029 | $158,700 |
| 2014 | $1,029 | $158,700 -2.3% |
| 2012 | -- | $162,400 |
| 2011 | -- | $162,400 |
| 2010 | -- | $162,400 |
| 2009 | -- | $162,400 |
| 2008 | -- | $162,400 +19.1% |
| 2007 | -- | $136,400 |
Find assessor info on the county website
BuyAbility℠ payment
Est. payment
$2,029/mo
Principal & interest
$1853
Property taxes
$176
Climate risks
Neighborhood: 27920
Nearby schools
GreatSchools rating
- 5/10Cape Hatteras Elementary SchoolGrades: PK-5Distance: 0.4 mi
- 4/10Cape Hatteras Secondary SchoolGrades: 6-12Distance: 0.4 mi
