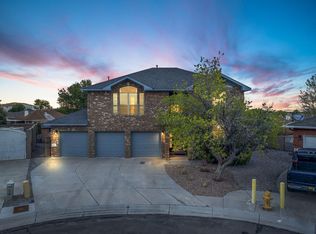Sold on 10/17/25
Price Unknown
4831 Summerlin Rd NW, Albuquerque, NM 87114
4beds
3,455sqft
Single Family Residence
Built in 1996
0.27 Acres Lot
$581,700 Zestimate®
$--/sqft
$3,014 Estimated rent
Home value
$581,700
$535,000 - $634,000
$3,014/mo
Zestimate® history
Loading...
Owner options
Explore your selling options
What's special
PRICE REDUCTION! Beautifully upgraded 4BR/4BA brick home on a cul-de-sac corner lot in Paradise Greens with over $100K in improvements! Enjoy soaring ceilings, skylights, and an open floor plan. The remodeled kitchen boasts custom tile flooring, stone countertops, new cabinets, SS appliances, and a Fotile vent hood. Features brand-new laminate flooring, refrigerated air, fresh interior paint (2021), and a newer roof (2017). Luxurious owner's suite with view deck, jetted tub, and walk-in closet. Upstairs loft/office and main-level bedroom. Private basketball court, 3 large storage units, and 360 security cameras. Walk to Paradise Hills Golf Course!
Zillow last checked: 8 hours ago
Listing updated: October 17, 2025 at 02:25pm
Listed by:
Frank Hung 909-957-5777,
Realty One of New Mexico
Bought with:
Emily J Aragon, 48775
Realty One of New Mexico
Source: SWMLS,MLS#: 1086600
Facts & features
Interior
Bedrooms & bathrooms
- Bedrooms: 4
- Bathrooms: 4
- Full bathrooms: 4
Primary bedroom
- Level: Upper
- Area: 285
- Dimensions: 19 x 15
Bedroom 2
- Level: Main
- Area: 165
- Dimensions: 11 x 15
Bedroom 3
- Level: Upper
- Area: 180
- Dimensions: 15 x 12
Bedroom 4
- Level: Upper
- Area: 165
- Dimensions: 11 x 15
Dining room
- Level: Main
- Area: 204
- Dimensions: 17 x 12
Dining room
- Description: Formal Dining Room
- Level: Main
- Area: 132
- Dimensions: Formal Dining Room
Kitchen
- Level: Main
- Area: 196
- Dimensions: 14 x 14
Living room
- Level: Main
- Area: 280
- Dimensions: 20 x 14
Living room
- Description: Formal Living Room
- Level: Main
- Area: 210
- Dimensions: Formal Living Room
Office
- Description: Loft/Office
- Level: Upper
- Area: 216
- Dimensions: Loft/Office
Heating
- Combination, Central, Forced Air, Multiple Heating Units
Cooling
- Refrigerated
Appliances
- Included: Dishwasher, Free-Standing Gas Range, Range Hood
- Laundry: Gas Dryer Hookup, Washer Hookup, Dryer Hookup, ElectricDryer Hookup
Features
- Breakfast Area, Cathedral Ceiling(s), Separate/Formal Dining Room, Dual Sinks, Family/Dining Room, Great Room, Jetted Tub, Kitchen Island, Loft, Living/Dining Room, Multiple Living Areas, Pantry, Skylights, Separate Shower, Walk-In Closet(s), Central Vacuum
- Flooring: Laminate, Tile
- Windows: Double Pane Windows, Insulated Windows, Skylight(s)
- Has basement: No
- Number of fireplaces: 1
- Fireplace features: Gas Log
Interior area
- Total structure area: 3,455
- Total interior livable area: 3,455 sqft
Property
Parking
- Total spaces: 2
- Parking features: Attached, Door-Multi, Finished Garage, Garage, Two Car Garage, Garage Door Opener
- Attached garage spaces: 2
Features
- Levels: Two
- Stories: 2
- Patio & porch: Balcony
- Exterior features: Balcony, Fence, Private Yard, Sprinkler/Irrigation
- Fencing: Back Yard,Wall
Lot
- Size: 0.27 Acres
- Features: Corner Lot, Cul-De-Sac, Lawn, Landscaped, Sprinklers Automatic, Trees
Details
- Additional structures: Kennel/Dog Run, Storage
- Parcel number: 101206523644712302
- Zoning description: R-ML*
Construction
Type & style
- Home type: SingleFamily
- Architectural style: A-Frame
- Property subtype: Single Family Residence
Materials
- Brick Veneer, Frame
- Roof: Shingle
Condition
- Resale
- New construction: No
- Year built: 1996
Details
- Builder name: Opel Jenkins
Utilities & green energy
- Sewer: Public Sewer
- Water: Public
- Utilities for property: Electricity Connected, Natural Gas Connected, Sewer Connected, Water Connected
Green energy
- Energy generation: None
Community & neighborhood
Security
- Security features: Security System
Location
- Region: Albuquerque
- Subdivision: Paradise Greens
HOA & financial
HOA
- Has HOA: Yes
- HOA fee: $125 annually
- Services included: Common Areas
- Association name: Paradise Greens Homeowners Association
Other
Other facts
- Listing terms: Cash,Conventional,FHA
Price history
| Date | Event | Price |
|---|---|---|
| 10/17/2025 | Sold | -- |
Source: | ||
| 9/19/2025 | Pending sale | $589,500$171/sqft |
Source: | ||
| 7/28/2025 | Price change | $589,500-1.8%$171/sqft |
Source: | ||
| 6/24/2025 | Listed for sale | $600,000+17.6%$174/sqft |
Source: | ||
| 2/8/2022 | Sold | -- |
Source: | ||
Public tax history
| Year | Property taxes | Tax assessment |
|---|---|---|
| 2024 | $6,481 +0.1% | $153,618 +1.4% |
| 2023 | $6,475 +54.4% | $151,518 +53.6% |
| 2022 | $4,195 +3.5% | $98,624 +3% |
Find assessor info on the county website
Neighborhood: Paradise Hills
Nearby schools
GreatSchools rating
- 7/10Sierra Vista Elementary SchoolGrades: PK-5Distance: 1.4 mi
- 7/10James Monroe Middle SchoolGrades: 6-8Distance: 1.9 mi
- 3/10Cibola High SchoolGrades: 9-12Distance: 1.2 mi
Schools provided by the listing agent
- Elementary: Sierra Vista
- Middle: James Monroe
- High: Cibola
Source: SWMLS. This data may not be complete. We recommend contacting the local school district to confirm school assignments for this home.
Get a cash offer in 3 minutes
Find out how much your home could sell for in as little as 3 minutes with a no-obligation cash offer.
Estimated market value
$581,700
Get a cash offer in 3 minutes
Find out how much your home could sell for in as little as 3 minutes with a no-obligation cash offer.
Estimated market value
$581,700
