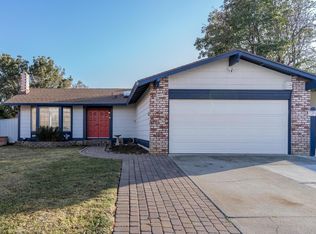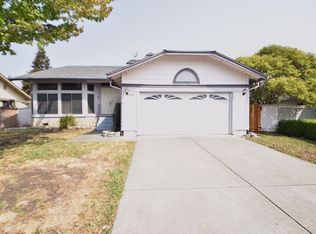Looking for a fabulous location? Look no further. This charming 3 bedroom 2 bath home is located near award winning schools and has easy access to 680/80. Kitchen has been remodeled with granite countertops, new cabinets, a few new stainless appliances. Bay window in the kitchen overlooking the gorgeous backyard with many fruit trees. Both Bathrooms have been remodeled. Interior has brand new paint. Tons of curb appeal!!
This property is off market, which means it's not currently listed for sale or rent on Zillow. This may be different from what's available on other websites or public sources.

