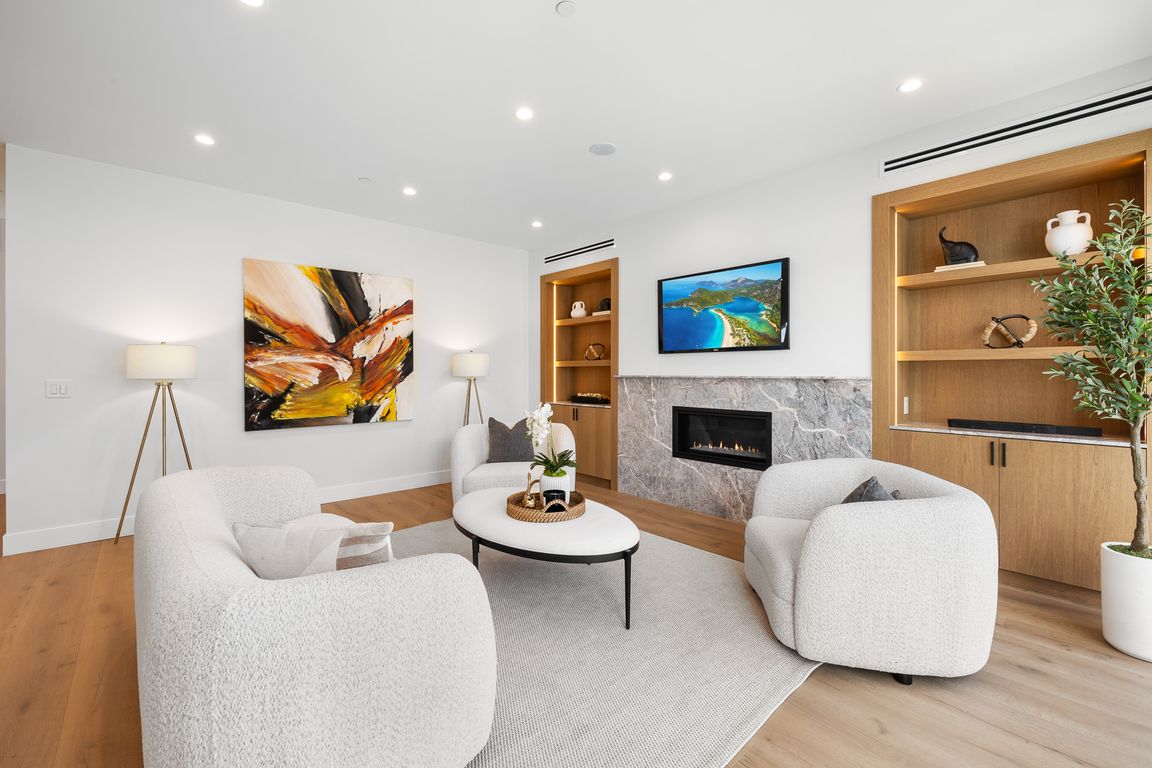
For sale
$2,475,000
4beds
2,570sqft
4831 Sancola Ave, Toluca Lake, CA 91601
4beds
2,570sqft
Single family residence
Built in 2025
5,627 sqft
2 Attached garage spaces
$963 price/sqft
What's special
Tucked in the heart of coveted Toluca Lake, 4831 Sancola Ave offers a newly reimagined custom residence where modern luxury meets the timeless charm of Toluca Lake. As you enter, you’re welcomed into a bright, open floor plan where engineered white oak floors guide you through the main living spaces. To ...
- 31 days |
- 3,330 |
- 208 |
Source: CRMLS,MLS#: BB25231414 Originating MLS: California Regional MLS
Originating MLS: California Regional MLS
Travel times
Living Room
Kitchen
Primary Bedroom
Zillow last checked: 8 hours ago
Listing updated: November 04, 2025 at 10:06am
Listing Provided by:
Tatevik Damadyan DRE #02022595 818-209-3747,
Christie's RE SoCal
Source: CRMLS,MLS#: BB25231414 Originating MLS: California Regional MLS
Originating MLS: California Regional MLS
Facts & features
Interior
Bedrooms & bathrooms
- Bedrooms: 4
- Bathrooms: 4
- Full bathrooms: 4
- Main level bathrooms: 1
- Main level bedrooms: 1
Rooms
- Room types: Bedroom, Entry/Foyer, Family Room, Kitchen, Laundry, Living Room, Primary Bedroom, Office, Other, Dining Room
Primary bedroom
- Features: Primary Suite
Bedroom
- Features: Bedroom on Main Level
Bathroom
- Features: Bathtub, Dual Sinks, Full Bath on Main Level, Soaking Tub, Separate Shower, Walk-In Shower
Kitchen
- Features: Kitchen Island, Kitchen/Family Room Combo, Quartz Counters, Stone Counters, Remodeled, Updated Kitchen
Other
- Features: Walk-In Closet(s)
Heating
- Central
Cooling
- Central Air
Appliances
- Included: Dishwasher, Disposal, Gas Oven, Gas Range, Refrigerator, Range Hood, Tankless Water Heater
- Laundry: Washer Hookup, Electric Dryer Hookup
Features
- Built-in Features, Balcony, Separate/Formal Dining Room, High Ceilings, Multiple Staircases, Open Floorplan, Stone Counters, Recessed Lighting, Storage, Smart Home, Bedroom on Main Level, Primary Suite, Walk-In Closet(s)
- Flooring: See Remarks, Wood
- Has fireplace: Yes
- Fireplace features: Electric, Living Room
- Common walls with other units/homes: No Common Walls
Interior area
- Total interior livable area: 2,570 sqft
Video & virtual tour
Property
Parking
- Total spaces: 4
- Parking features: Garage
- Attached garage spaces: 2
- Uncovered spaces: 2
Accessibility
- Accessibility features: Parking
Features
- Levels: One
- Stories: 1
- Entry location: Ground Level – No Steps
- Has private pool: Yes
- Pool features: Private
- Has view: Yes
- View description: None
Lot
- Size: 5,627 Square Feet
- Features: Back Yard, Sprinkler System
Details
- Parcel number: 2420014010
- Special conditions: Standard
Construction
Type & style
- Home type: SingleFamily
- Property subtype: Single Family Residence
Materials
- Copper Plumbing
Condition
- Turnkey
- New construction: No
- Year built: 2025
Utilities & green energy
- Sewer: Public Sewer
- Water: Public
Community & HOA
Community
- Features: Sidewalks
- Security: Security System, Carbon Monoxide Detector(s), Smoke Detector(s)
Location
- Region: Toluca Lake
Financial & listing details
- Price per square foot: $963/sqft
- Tax assessed value: $273,156
- Annual tax amount: $3,437
- Date on market: 10/3/2025
- Listing terms: Cash,Conventional