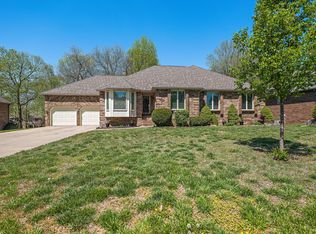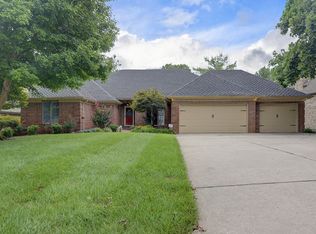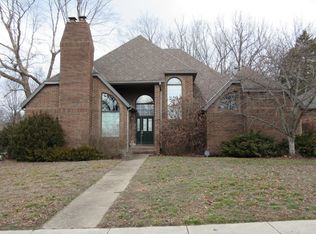This is the home you have been waiting for! Five bedrooms in the Kickapoo School District. You have to see it in person to believe how clean and meticulously it has been cared for. The back yard is like a park with mature trees and a manicured lawn. In addition to the spacious bedrooms, the basement boasts a workout room and a craft or hobby room. The list of updates and upgrades is too extensive to list, but here are a few: Brazilian Cherry Wood floors, Brazilian Walnut on the deck, Miele and Subzero appliances to include a magnetic induction cook top, plantation shutters, new carpet, interior and exterior paint, gas log fireplace, insulated exterior double doors in the basement, new ceiling fans,new insulated garage door and much more. Schedule your showing today.
This property is off market, which means it's not currently listed for sale or rent on Zillow. This may be different from what's available on other websites or public sources.



