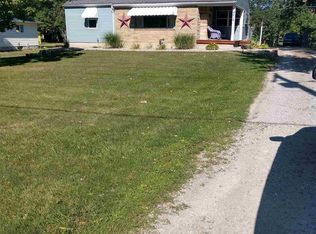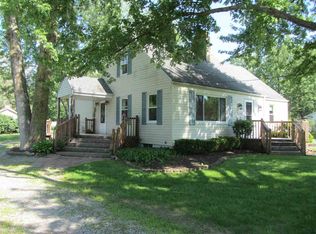Check out this well maintained ranch on a HUGE double lot! At almost 3/4 of an acre, the outside fun is sure to be had. This 3 bedroom home lets in plenty of sunshine with large windows throughout the home. Count them...3, yes three fireplaces to enjoy during the colder months! One fireplace is in the semi-finished basement which has been waterproofed on two sides (documentation is at the home). The heated oversized garage has a walk-up attic for easy storage! In addition to the extra storage in the garage, you'll find a storage shed at the end of the drive. Plenty of storage and parking! What are you waiting for? Your new home is waiting!
This property is off market, which means it's not currently listed for sale or rent on Zillow. This may be different from what's available on other websites or public sources.

