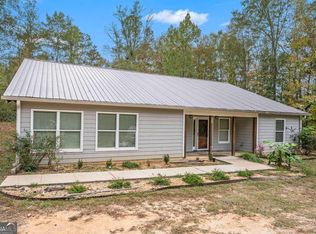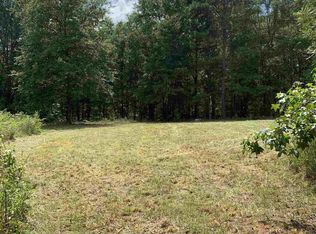IF YOU ARE LOOKING FOR PRIVACY THIS IS IT!!! GREAT LOCATION BETWEEN GRIFFIN AND NEWNAN. CUSTOM DESIGNED HOME LOCATED ON 5 ACRES, SOLID SURFACE COUNTER TOPS, BRAZILIAN CHERRY FLOORS, GAS LOGS IN FIREPLACE. A TRUE BEAUTY, WITH A SALT WATER POOL (1997), SCREEN PORCH. OWNER IS ANXIOUS!!!!!! BRING OFFERS!!!
This property is off market, which means it's not currently listed for sale or rent on Zillow. This may be different from what's available on other websites or public sources.

