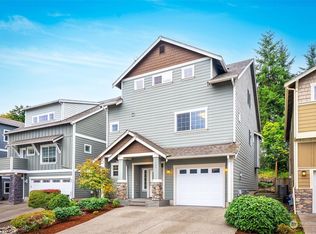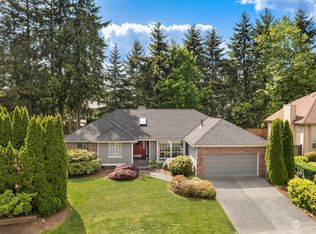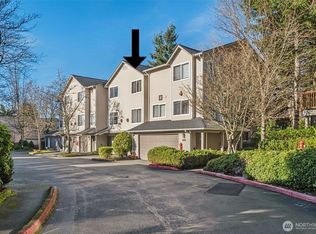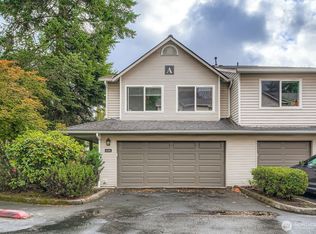Sold
Listed by:
Robert Ott,
Rain Town Realty + JPAR,
Emily Ramirez,
Rain Town Realty + JPAR
Bought with: Windermere Real Estate Midtown
$750,000
4831 NE 13th Place, Renton, WA 98059
3beds
1,720sqft
Single Family Residence
Built in 2010
3,885.55 Square Feet Lot
$757,100 Zestimate®
$436/sqft
$3,238 Estimated rent
Home value
$757,100
$719,000 - $795,000
$3,238/mo
Zestimate® history
Loading...
Owner options
Explore your selling options
What's special
Built in 2010, this beautiful home is just minutes from all of the shops, restaurants and parks Renton has to offer! Enjoy the privacy of being the home at the end of a dead end street. The modern open concept living space provides a bright and spacious entertainment and living area. The kitchen is complete with granite counter tops, a center island and all stainless steel appliances. Cozy up by the gas fireplace or cool down outside through the sliding glass doors that open up to a private, low maintenance, back patio. Up the stairs you will find french doors opening up to the spacious primary suite. Continue to the en suite bathroom complete with separate bathtub, shower, and a walk in closet. A must see!
Zillow last checked: 8 hours ago
Listing updated: March 07, 2023 at 09:54am
Listed by:
Robert Ott,
Rain Town Realty + JPAR,
Emily Ramirez,
Rain Town Realty + JPAR
Bought with:
Jordan Rabinowe, 120499
Windermere Real Estate Midtown
Dan Wilcynski, 50120
Windermere Real Estate Midtown
Source: NWMLS,MLS#: 2033842
Facts & features
Interior
Bedrooms & bathrooms
- Bedrooms: 3
- Bathrooms: 3
- Full bathrooms: 2
- 1/2 bathrooms: 1
Primary bedroom
- Level: Second
Bedroom
- Level: Second
Bedroom
- Level: Second
Bathroom full
- Level: Second
Bathroom full
- Level: Second
Other
- Level: Main
Dining room
- Level: Main
Entry hall
- Level: Main
Great room
- Level: Main
Kitchen with eating space
- Level: Main
Utility room
- Level: Lower
Heating
- Forced Air
Cooling
- Central Air, Forced Air
Appliances
- Included: Dishwasher_, Double Oven, GarbageDisposal_, StoveRange_, Dishwasher, Garbage Disposal, StoveRange, Water Heater: Gas, Water Heater Location: Garage
Features
- Bath Off Primary, Walk-In Pantry
- Flooring: Hardwood
- Basement: None
- Number of fireplaces: 1
- Fireplace features: See Remarks, Main Level: 1, FirePlace
Interior area
- Total structure area: 1,720
- Total interior livable area: 1,720 sqft
Property
Parking
- Total spaces: 1
- Parking features: Driveway, Attached Garage
- Attached garage spaces: 1
Features
- Levels: Two
- Stories: 2
- Entry location: Main
- Patio & porch: Forced Air, Central A/C, Hardwood, Bath Off Primary, Walk-In Pantry, FirePlace, Water Heater
- Has view: Yes
- View description: Territorial
Lot
- Size: 3,885 sqft
- Features: Corner Lot, Dead End Street, Paved, Cable TV, Patio
- Topography: Level
Details
- Parcel number: 1776230080
- Zoning description: Jurisdiction: County
- Special conditions: Standard
Construction
Type & style
- Home type: SingleFamily
- Architectural style: Craftsman
- Property subtype: Single Family Residence
Materials
- Cement/Concrete, Wood Siding
- Foundation: Poured Concrete
- Roof: Composition
Condition
- Very Good
- Year built: 2010
- Major remodel year: 2010
Utilities & green energy
- Sewer: Sewer Connected
- Water: Public
Community & neighborhood
Community
- Community features: CCRs
Location
- Region: Renton
- Subdivision: Highlands
HOA & financial
HOA
- HOA fee: $35 monthly
Other
Other facts
- Listing terms: Cash Out,Conventional,FHA,VA Loan
- Cumulative days on market: 815 days
Price history
| Date | Event | Price |
|---|---|---|
| 3/6/2023 | Sold | $750,000+0%$436/sqft |
Source: | ||
| 2/17/2023 | Pending sale | $749,950$436/sqft |
Source: | ||
| 2/10/2023 | Listed for sale | $749,950+40.2%$436/sqft |
Source: | ||
| 3/12/2018 | Sold | $535,000+1.1%$311/sqft |
Source: | ||
| 2/10/2018 | Pending sale | $529,000$308/sqft |
Source: Better Properties Kent #1242660 Report a problem | ||
Public tax history
| Year | Property taxes | Tax assessment |
|---|---|---|
| 2024 | $7,368 +12.5% | $721,000 +18.2% |
| 2023 | $6,549 -9.8% | $610,000 -19.8% |
| 2022 | $7,261 +17.7% | $761,000 +36.9% |
Find assessor info on the county website
Neighborhood: 98059
Nearby schools
GreatSchools rating
- 5/10Sierra Heights Elementary SchoolGrades: K-5Distance: 1 mi
- 7/10Vera Risdon Middle SchoolGrades: 6-8Distance: 2.9 mi
- 6/10Hazen Senior High SchoolGrades: 9-12Distance: 0.2 mi
Schools provided by the listing agent
- Elementary: Sierra Heights Elem
- Middle: Risdon Middle School
- High: Hazen Snr High
Source: NWMLS. This data may not be complete. We recommend contacting the local school district to confirm school assignments for this home.

Get pre-qualified for a loan
At Zillow Home Loans, we can pre-qualify you in as little as 5 minutes with no impact to your credit score.An equal housing lender. NMLS #10287.



