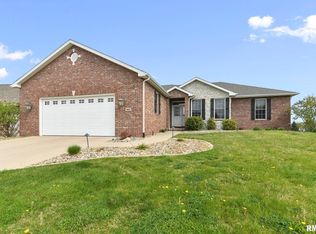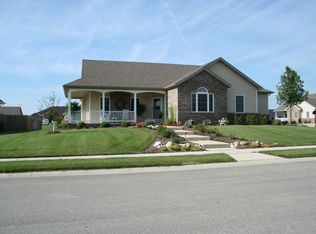Sold for $440,000
$440,000
4831 Key West Ln, Springfield, IL 62711
4beds
3,490sqft
Single Family Residence, Residential
Built in 2007
0.28 Acres Lot
$495,900 Zestimate®
$126/sqft
$3,041 Estimated rent
Home value
$495,900
$471,000 - $521,000
$3,041/mo
Zestimate® history
Loading...
Owner options
Explore your selling options
What's special
Well cared for ranch in Salem Estates, walkout basement with theater room, fourth bedroom and full bath, family room, kitchen, and storage! The main floor has an open concept allowing ease of entertainment between kitchen, family room and dining room plus a bonus loft area with living room. Extend the party out onto the deck overlooking the large fenced-in backyard and pond view. Main floor laundry room is right off the garage. All new kitchen appliances in 2020 a basement kitchen stove and refrigerator.
Zillow last checked: 8 hours ago
Listing updated: March 11, 2023 at 12:01pm
Listed by:
Clayton C Yates 217-371-1370,
The Real Estate Group, Inc.
Bought with:
Dominic M Casey, 471022924
RE/MAX Results Plus
Source: RMLS Alliance,MLS#: CA1019595 Originating MLS: Capital Area Association of Realtors
Originating MLS: Capital Area Association of Realtors

Facts & features
Interior
Bedrooms & bathrooms
- Bedrooms: 4
- Bathrooms: 3
- Full bathrooms: 3
Bedroom 1
- Level: Main
- Dimensions: 17ft 7in x 11ft 1in
Bedroom 2
- Level: Main
- Dimensions: 12ft 2in x 12ft 0in
Bedroom 3
- Level: Main
- Dimensions: 14ft 1in x 11ft 8in
Bedroom 4
- Level: Lower
- Dimensions: 14ft 0in x 14ft 0in
Other
- Level: Main
- Dimensions: 12ft 3in x 11ft 1in
Other
- Area: 1565
Additional level
- Area: 341
Additional room
- Description: Theater Room
- Level: Lower
- Dimensions: 18ft 7in x 11ft 4in
Additional room 2
- Description: Living Room/Loft
- Level: Upper
- Dimensions: 21ft 11in x 19ft 6in
Family room
- Level: Lower
- Dimensions: 26ft 0in x 15ft 0in
Kitchen
- Level: Main
- Dimensions: 14ft 7in x 11ft 1in
Living room
- Level: Main
- Dimensions: 31ft 2in x 16ft 11in
Main level
- Area: 1925
Heating
- Forced Air
Cooling
- Central Air
Appliances
- Included: Dishwasher, Dryer, Microwave, Range, Refrigerator, Washer
Features
- Ceiling Fan(s), Vaulted Ceiling(s), Central Vacuum, Wet Bar
- Basement: Finished,Full
- Number of fireplaces: 1
- Fireplace features: Electric, Living Room
Interior area
- Total structure area: 1,925
- Total interior livable area: 3,490 sqft
Property
Parking
- Total spaces: 2
- Parking features: Attached
- Attached garage spaces: 2
- Details: Number Of Garage Remotes: 1
Features
- Patio & porch: Deck, Patio
Lot
- Size: 0.28 Acres
- Dimensions: 90 x 137
- Features: Other
Details
- Parcel number: 1335.0155001
Construction
Type & style
- Home type: SingleFamily
- Architectural style: Ranch
- Property subtype: Single Family Residence, Residential
Materials
- Brick, Vinyl Siding
- Foundation: Concrete Perimeter
- Roof: Shingle
Condition
- New construction: No
- Year built: 2007
Utilities & green energy
- Sewer: Public Sewer
- Water: Public
Community & neighborhood
Location
- Region: Springfield
- Subdivision: Salem Estates
HOA & financial
HOA
- Has HOA: Yes
- HOA fee: $125 annually
Other
Other facts
- Road surface type: Paved
Price history
| Date | Event | Price |
|---|---|---|
| 3/10/2023 | Sold | $440,000-5.4%$126/sqft |
Source: | ||
| 2/9/2023 | Pending sale | $464,900$133/sqft |
Source: | ||
| 1/29/2023 | Price change | $464,900-2.1%$133/sqft |
Source: | ||
| 12/30/2022 | Price change | $474,900-2.1%$136/sqft |
Source: | ||
| 12/14/2022 | Listed for sale | $485,000+47%$139/sqft |
Source: | ||
Public tax history
| Year | Property taxes | Tax assessment |
|---|---|---|
| 2024 | $12,364 +3.7% | $160,161 +7.9% |
| 2023 | $11,923 +20.7% | $148,434 +22.6% |
| 2022 | $9,875 +4% | $121,029 +4.5% |
Find assessor info on the county website
Neighborhood: 62711
Nearby schools
GreatSchools rating
- 9/10Farmingdale Elementary SchoolGrades: PK-4Distance: 4.3 mi
- 9/10Pleasant Plains Middle SchoolGrades: 5-8Distance: 4.4 mi
- 7/10Pleasant Plains High SchoolGrades: 9-12Distance: 10.8 mi

Get pre-qualified for a loan
At Zillow Home Loans, we can pre-qualify you in as little as 5 minutes with no impact to your credit score.An equal housing lender. NMLS #10287.

