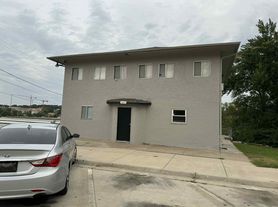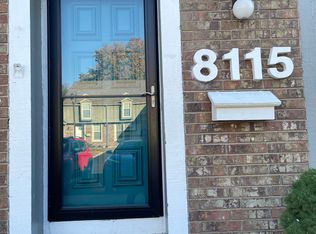RENT SPECIAL: $500 OFF First Full Month's Rent!
Welcome to this bright and inviting condo featuring an open layout with plenty of natural light. Enjoy a spacious living area, a well-sized kitchen, and cozy bedrooms with ample closet space. The bathroom is updated with modern finishes, providing a clean and fresh feel.
Step outside to your private balcony, perfect for relaxing or enjoying morning coffee. The unit also includes 1 covered parking space and an additional open, uncovered space, along with an exterior storage closet for your convenience.
Situated in a peaceful community and conveniently located near shops, restaurants, parks, and major highways, this condo makes everyday living simple and enjoyable. Perfect for first-time renters or those looking to downsize, this condo has everything you need to feel right at home!
HOA RULES AND REGULATIONS APPLY
Professionally managed by the top-rated management company, SCUDO Realty & Property Management! With easy online work orders, rent payments, and a 24/7 maintenance line. Selling a home or thinking about purchasing instead?
*Information deemed reliable but not guaranteed.
Prices, information, and terms are subject to change without prior notice.*
We love pets! Pet Screening Profile is required for EVERY applicant. No charge for "No Pets" and emotional support or service animals and this report is yours for future use!WHAT IS PET SCREENING?
DUE AT LEASE SIGNING:
- Security Deposit = First Month's Rent
- First Month's Rent (pro-rated as necessary)
- $125 pet fee nonrefundable.
- $100 move-in fee
- $25 lockbox deposit (refundable at move-out)
ADDITIONAL LEASE TERMS:
- 12-month lease unless otherwise stated
- $60 NON-REFUNDABLE app fee
- $35/mo pet rent, per pet
- $34.99/mo SCUDO Renters Kit with Insurance. (This is NOT rent & only 1 subscription per home is required).
- Get ALL utilities, cable, internet, etc set up in your name for FREE! One phone call and your utility concierge will handle all set up for you! Let the SCUDO perks begin. :)
House for rent
$1,600/mo
4831 Horton St, Mission, KS 66202
2beds
1,006sqft
Price may not include required fees and charges.
Single family residence
Available now
Cats, dogs OK
Hookups laundry
Off street parking
What's special
Modern finishesBright and inviting condoWell-sized kitchenAmple closet spacePlenty of natural lightCozy bedroomsPrivate balcony
- 49 days |
- -- |
- -- |
Travel times
Looking to buy when your lease ends?
Consider a first-time homebuyer savings account designed to grow your down payment with up to a 6% match & a competitive APY.
Facts & features
Interior
Bedrooms & bathrooms
- Bedrooms: 2
- Bathrooms: 2
- Full bathrooms: 2
Appliances
- Included: Dishwasher, Microwave, Refrigerator, WD Hookup
- Laundry: Hookups
Features
- WD Hookup
Interior area
- Total interior livable area: 1,006 sqft
Video & virtual tour
Property
Parking
- Parking features: Off Street
- Details: Contact manager
Features
- Patio & porch: Deck
- Exterior features: Oven/Stove, Security: none, Stainless Steel Appliances
Details
- Parcel number: 0460630501008009052
Construction
Type & style
- Home type: SingleFamily
- Property subtype: Single Family Residence
Community & HOA
Location
- Region: Mission
Financial & listing details
- Lease term: Contact For Details
Price history
| Date | Event | Price |
|---|---|---|
| 9/30/2025 | Listed for rent | $1,600+14.7%$2/sqft |
Source: Zillow Rentals | ||
| 11/18/2024 | Sold | -- |
Source: | ||
| 10/12/2024 | Pending sale | $193,000$192/sqft |
Source: | ||
| 10/11/2024 | Listed for sale | $193,000$192/sqft |
Source: | ||
| 10/1/2024 | Pending sale | $193,000$192/sqft |
Source: | ||

