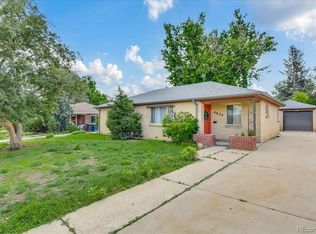Solid brick ranch in the Northwest Denver hidden gem of Inspiration Point. Easy access to I-70 and downtown and just 1.2 miles to the shops, galleries and restaurants of Tennyson St. and only 2.5 Miles from the Highlands. Open Floor plan with hardwood floors throughout. Front & Back covered patios are perfect for family gatherings. The home features a newer roof, sprinkler system, period built-ins and cove ceilings, and an updated kitchen with newer countertops, sink, faucet and paint. The bath too has been updated with newer tile, vanity, drywall, toilet and paint. Fresh interior and exterior paint. Enjoy the shaded backyard all summer long. Your new home is move-in ready.
This property is off market, which means it's not currently listed for sale or rent on Zillow. This may be different from what's available on other websites or public sources.
