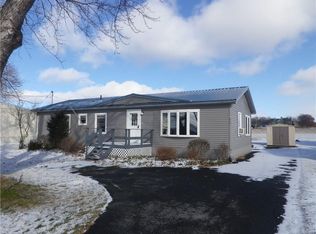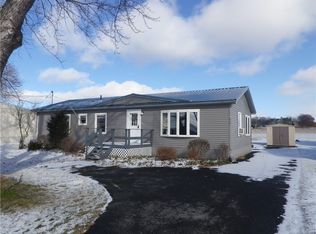Beautiful 1 acre setting and 150' of level SENECA LAKE frontage with permanent dock & boat hoist! Well maintained and updated ranch home w/oversize 24' x 50' attached garage/workshop! Geothermal heat/AC & Solar Energy (2012) makes this home energy conscious & clean w/total utility cost under $1,000. per/yr. Capture beautiful lake views from the spacious living room w/gas fireplace & the custom eat-in kitchen w/cherry cabinets & Corian counters. MBR has updated bath & Acryline Spa tub. Finished room in basement adds to sq. ft. Municipal water & sewer. Enjoy spanning lake views from the open front deck or the privacy of the covered back porch. Spectacular sunsets!
This property is off market, which means it's not currently listed for sale or rent on Zillow. This may be different from what's available on other websites or public sources.

