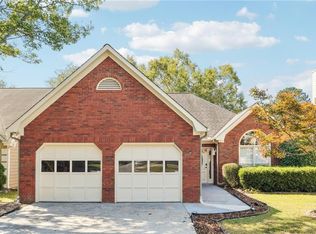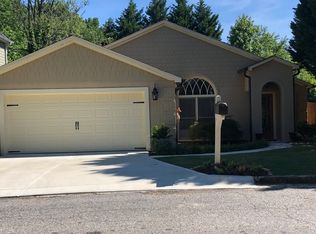Closed
$530,000
4831 Devon Ln, Alpharetta, GA 30004
4beds
2,336sqft
Single Family Residence, Residential
Built in 1994
5,553.9 Square Feet Lot
$534,900 Zestimate®
$227/sqft
$2,893 Estimated rent
Home value
$534,900
$487,000 - $588,000
$2,893/mo
Zestimate® history
Loading...
Owner options
Explore your selling options
What's special
BIG PRICE REDUCTION .... MOTIVATED SELLER , BRING OFFER!! LOCATION... LOCATION... LOCATED IN THE HEART OF ALPHARETTA AND CLOSE TO AVALON. WALK/BIKE TO DOWNTOWN OF ALPHARETTA, SHOPPING, RESTAURANTS AND FESTIVALS. TOP SCHOOL DISTRICT. NEWER SIDING AND NEWER ROOF. TWO STORY FOYER INVITES YOU TO A BRIGHT LIVING ROOM, SEPARATE SUNNY DINNING ROOM. FAMILY ROOM IS OVERLOOKING THE PRIVATE FENCED BACKYARD WITH FIG AND PEACH TREES, FAMILY ROOM HAS LOTS OF NATURAL LIGHT. KITCHEN WITH BREAKFAST AREA WITH VIEW OF BACKYARD. ROOM. BIG KITCHEN ISLAND IS GREAT FOR ENTERTAINING, GRANITE COUNTERTOPS AND SS APPLIANCES. MASTER SUIT WITH SEPARATE HIS AND HERS WALKING CLOSETS, UPGRADED DUEL VANITY, WHIRLPOOL AND UPGRADED SEPARATE SHOWER. UPGRADED 2ND BATHROOM AND POWDER ROOM. THE HOME IS SITTING IN A CUL-DE-SAC WITH A LEVEL DRIVEWAY IN A SWIM & TENNIS COMMUNITY. BRAND NEW HVAC INSTALLED OCTOBER 2024 SOMERSET AT HENDERSON IS A NO RENTAL SUBDIVISION. SHOWING BETWEEN 10:00 TO 7:00 pm DAILY.
Zillow last checked: 8 hours ago
Listing updated: February 07, 2025 at 10:54pm
Listing Provided by:
NASRIN AZIMI,
HomeSmart 770-790-4222
Bought with:
Adam Bagci, 366108
Bold Realty Services, LLC
Source: FMLS GA,MLS#: 7460965
Facts & features
Interior
Bedrooms & bathrooms
- Bedrooms: 4
- Bathrooms: 3
- Full bathrooms: 2
- 1/2 bathrooms: 1
Primary bedroom
- Features: Double Master Bedroom
- Level: Double Master Bedroom
Bedroom
- Features: Double Master Bedroom
Primary bathroom
- Features: Double Vanity, Separate His/Hers, Separate Tub/Shower, Whirlpool Tub
Dining room
- Features: Separate Dining Room
Kitchen
- Features: Breakfast Bar, Breakfast Room, Cabinets Stain, Eat-in Kitchen, Kitchen Island, Pantry, Stone Counters, View to Family Room
Heating
- Central, Electric, Hot Water, Natural Gas
Cooling
- Ceiling Fan(s), Central Air, Electric, Gas
Appliances
- Included: Dishwasher, Disposal, Gas Oven, Gas Range, Gas Water Heater, Microwave
- Laundry: In Hall, Laundry Room, Main Level
Features
- Double Vanity, Entrance Foyer 2 Story, High Ceilings 9 ft Lower, High Ceilings 9 ft Upper, His and Hers Closets, Walk-In Closet(s)
- Flooring: Hardwood
- Windows: Bay Window(s)
- Basement: None
- Number of fireplaces: 1
- Fireplace features: Family Room
- Common walls with other units/homes: No Common Walls
Interior area
- Total structure area: 2,336
- Total interior livable area: 2,336 sqft
Property
Parking
- Total spaces: 2
- Parking features: Garage, Garage Door Opener, Garage Faces Front, Kitchen Level, Level Driveway
- Garage spaces: 2
- Has uncovered spaces: Yes
Accessibility
- Accessibility features: Accessible Doors, Accessible Entrance
Features
- Levels: Two
- Stories: 2
- Patio & porch: Patio, Rear Porch
- Exterior features: Garden, Private Yard
- Pool features: None
- Has spa: Yes
- Spa features: Bath, None
- Fencing: Back Yard
- Has view: Yes
- View description: Other
- Waterfront features: None
- Body of water: None
Lot
- Size: 5,553 sqft
- Features: Back Yard, Cul-De-Sac, Front Yard, Landscaped, Level
Details
- Additional structures: None
- Parcel number: 22 513511220614
- Other equipment: None
- Horse amenities: None
Construction
Type & style
- Home type: SingleFamily
- Architectural style: A-Frame
- Property subtype: Single Family Residence, Residential
Materials
- Synthetic Stucco, Wood Siding
- Foundation: None
- Roof: Composition
Condition
- Resale
- New construction: No
- Year built: 1994
Utilities & green energy
- Electric: 110 Volts
- Sewer: Public Sewer
- Water: Public
- Utilities for property: Cable Available, Electricity Available, Natural Gas Available, Phone Available, Sewer Available, Underground Utilities, Water Available
Green energy
- Energy efficient items: None
- Energy generation: None
- Water conservation: Low-Flow Fixtures
Community & neighborhood
Security
- Security features: Smoke Detector(s)
Community
- Community features: Homeowners Assoc, Pool, Street Lights, Tennis Court(s)
Location
- Region: Alpharetta
- Subdivision: Somerset At Henderson Village
HOA & financial
HOA
- Has HOA: Yes
- HOA fee: $225 quarterly
Other
Other facts
- Road surface type: Asphalt
Price history
| Date | Event | Price |
|---|---|---|
| 2/6/2025 | Sold | $530,000-0.9%$227/sqft |
Source: | ||
| 1/15/2025 | Pending sale | $535,000$229/sqft |
Source: | ||
| 12/13/2024 | Price change | $535,000-4.4%$229/sqft |
Source: | ||
| 9/24/2024 | Listed for sale | $559,900+13.1%$240/sqft |
Source: | ||
| 11/1/2022 | Listing removed | $494,900$212/sqft |
Source: | ||
Public tax history
| Year | Property taxes | Tax assessment |
|---|---|---|
| 2024 | $615 +137.6% | $213,040 +22.5% |
| 2023 | $259 -62.7% | $173,920 +10.1% |
| 2022 | $694 +5.2% | $157,960 +24% |
Find assessor info on the county website
Neighborhood: 30004
Nearby schools
GreatSchools rating
- 6/10Manning Oaks Elementary SchoolGrades: PK-5Distance: 0.6 mi
- 7/10Hopewell Middle SchoolGrades: 6-8Distance: 0.8 mi
- 9/10Alpharetta High SchoolGrades: 9-12Distance: 1.8 mi
Schools provided by the listing agent
- Elementary: Manning Oaks
- Middle: Hopewell
- High: Alpharetta
Source: FMLS GA. This data may not be complete. We recommend contacting the local school district to confirm school assignments for this home.
Get a cash offer in 3 minutes
Find out how much your home could sell for in as little as 3 minutes with a no-obligation cash offer.
Estimated market value
$534,900
Get a cash offer in 3 minutes
Find out how much your home could sell for in as little as 3 minutes with a no-obligation cash offer.
Estimated market value
$534,900

