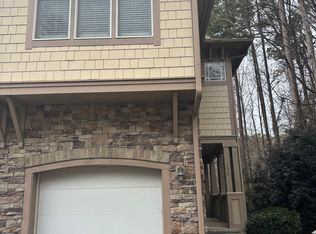AWSOME Condo, close to everything with single floor living in the heart of Crabtree. Large kitchen, over sized island, stainless steel appliances and pantry.Owner's suite includes spa-like bathroom and the 2nd & 3rd bedrooms share Jack & Jill bath. French doors on 3rd bedroom/office. Freshly painted and filled withnatural light. Entry is on ground floor then up one flight of stairs to all the living space. Quiet neighborhood, minutes from Crabtree Valley Mall, PNC, I440, I40, North Hills, Downtown.
This property is off market, which means it's not currently listed for sale or rent on Zillow. This may be different from what's available on other websites or public sources.
