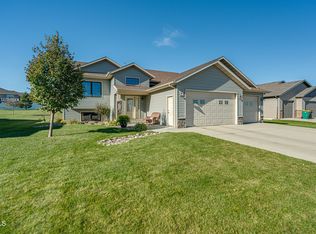Sold on 11/01/23
Price Unknown
4831 Boulder Ridge Rd, Bismarck, ND 58503
4beds
3,192sqft
Single Family Residence
Built in 2005
0.32 Acres Lot
$555,600 Zestimate®
$--/sqft
$2,863 Estimated rent
Home value
$555,600
$528,000 - $589,000
$2,863/mo
Zestimate® history
Loading...
Owner options
Explore your selling options
What's special
SELLER OFFERING $10,000 CARPET ALLOWANCE! Spacious ranch style home located in Boulder Ridge with low specials and established yard! You'll love this awesome open floor plan featuring a center island and plenty of pull outs; dining and living room with gas fireplace and abundant built in entertainment cabinets! The primary suite with a tray ceiling, walk in closet, dual sink vanity, walk in shower and jet tub; 2nd bedroom, full bathroom, office, and laundry room with utility sink and washer/dryer complete the main floor. The bright and airy walkout lower level features a 2nd gas fireplace, entertainment area, 2 additional bedrooms, full bathroom and plenty of storage! Enjoy the outdoors from the patio or 11' X 14' maintenance free deck overlooking the established yard! The garage is insulated, heated and has a floor drain. Need more storage?....There is a built in shed under the deck. Don't miss your opportunity to make this house your home!
Zillow last checked: 8 hours ago
Listing updated: September 04, 2024 at 09:01pm
Listed by:
KARIN M HASKELL 701-471-3508,
Better Homes and Gardens Real Estate Alliance Group
Bought with:
AMY R MONTGOMERY, 7616
Better Homes and Gardens Real Estate Alliance Group
DENISE M ZIEGLER, 7481
Better Homes and Gardens Real Estate Alliance Group
Source: Great North MLS,MLS#: 4008521
Facts & features
Interior
Bedrooms & bathrooms
- Bedrooms: 4
- Bathrooms: 3
- Full bathrooms: 2
- 3/4 bathrooms: 1
Primary bedroom
- Level: Main
Bedroom 2
- Level: Main
Bedroom 3
- Level: Lower
Bedroom 4
- Level: Lower
Primary bathroom
- Level: Main
Bathroom 2
- Level: Main
Bathroom 3
- Level: Lower
Dining room
- Level: Main
Other
- Level: Main
Family room
- Level: Lower
Kitchen
- Level: Main
Laundry
- Level: Main
Living room
- Level: Main
Other
- Level: Lower
Office
- Level: Main
Storage
- Level: Lower
Heating
- Forced Air
Cooling
- Central Air
Appliances
- Included: Dishwasher, Disposal, Dryer, Microwave Hood, Range, Refrigerator, Washer
- Laundry: Main Level
Features
- Main Floor Bedroom, Primary Bath, Walk-In Closet(s)
- Flooring: Vinyl, Carpet, Ceramic Tile, Laminate
- Windows: Window Treatments
- Basement: Concrete,Daylight,Egress Windows,Exterior Entry,Finished,Full,Storage Space,Walk-Out Access
- Number of fireplaces: 2
- Fireplace features: Basement, Family Room, Gas, Living Room
Interior area
- Total structure area: 3,192
- Total interior livable area: 3,192 sqft
- Finished area above ground: 1,692
- Finished area below ground: 1,500
Property
Parking
- Total spaces: 3
- Parking features: Garage Door Opener, Heated Garage, Triple+ Driveway, Floor Drain, Additional Parking, Concrete
- Garage spaces: 3
Features
- Levels: Two
- Stories: 2
- Patio & porch: Deck, Enclosed, Patio
- Exterior features: Keyless Entry
- Spa features: Whirlpool Tub
- Fencing: None
Lot
- Size: 0.32 Acres
- Dimensions: 82' F x 110' R x 142' D
- Features: Sprinklers In Rear, Sprinklers In Front, Lot - Owned, Rectangular Lot
Details
- Additional structures: Shed(s)
- Parcel number: 1510006005
Construction
Type & style
- Home type: SingleFamily
- Architectural style: Ranch,Walk-Out
- Property subtype: Single Family Residence
Materials
- Stone, Vinyl Siding
- Roof: Shingle
Condition
- New construction: No
- Year built: 2005
Utilities & green energy
- Sewer: Public Sewer
- Water: Public
- Utilities for property: Sewer Connected, Natural Gas Connected, Water Connected, Trash Pickup - Public, Electricity Connected
Community & neighborhood
Location
- Region: Bismarck
- Subdivision: Boulder Ridge 1st Addition
HOA & financial
HOA
- Has HOA: Yes
- HOA fee: $100 annually
- Services included: Common Area Maintenance
Price history
| Date | Event | Price |
|---|---|---|
| 11/1/2023 | Sold | -- |
Source: Great North MLS #4008521 Report a problem | ||
| 9/12/2023 | Pending sale | $519,900$163/sqft |
Source: Great North MLS #4008521 Report a problem | ||
| 8/12/2023 | Listed for sale | $519,900$163/sqft |
Source: Great North MLS #4008521 Report a problem | ||
| 8/11/2023 | Pending sale | $519,900$163/sqft |
Source: Great North MLS #4008521 Report a problem | ||
| 7/6/2023 | Listed for sale | $519,900$163/sqft |
Source: Great North MLS #4008521 Report a problem | ||
Public tax history
| Year | Property taxes | Tax assessment |
|---|---|---|
| 2024 | $6,175 +15.6% | $252,500 +3% |
| 2023 | $5,340 +3.8% | $245,050 +6.6% |
| 2022 | $5,146 +1.9% | $229,900 +3.9% |
Find assessor info on the county website
Neighborhood: 58503
Nearby schools
GreatSchools rating
- 4/10Liberty Elementary SchoolGrades: K-5Distance: 0.3 mi
- 7/10Horizon Middle SchoolGrades: 6-8Distance: 0.7 mi
- 9/10Century High SchoolGrades: 9-12Distance: 1.5 mi
