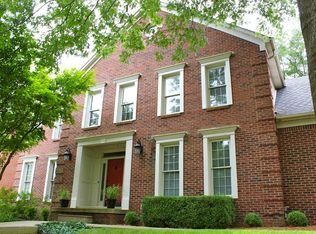Sold for $750,000 on 07/21/25
$750,000
4830 Wyndhurst Rd, Lexington, KY 40515
4beds
4,376sqft
Single Family Residence
Built in 1996
0.36 Acres Lot
$761,600 Zestimate®
$171/sqft
$3,497 Estimated rent
Home value
$761,600
$708,000 - $823,000
$3,497/mo
Zestimate® history
Loading...
Owner options
Explore your selling options
What's special
Step into luxury at 4830 Wyndhurst Road, where stunning renovations elevate this stately home in one of Lexington's most desirable neighborhoods. The heart of the home is a spectacular brand-new kitchen featuring custom cabinetry, quartz countertops, dual islands, chef-grade appliances, and custom finishes designed for both everyday living and entertaining. The first and second floor showcase recently added and refinished hardwood floors and brand new paint!
Upstairs your will fall in love with the newly reimagined primary suite offers a spa-like retreat with a custom marble tile shower, custom cabinetry with dual vanity and makeup vanity and thoughtful design throughout.
The full finished
With spacious living areas, high-end upgrades, and refined details at every turn, this home is the perfect blend of elegance and comfort. Don't miss the opportunity to own a truly turnkey property in a prime location—schedule your showing today!
Zillow last checked: 8 hours ago
Listing updated: August 29, 2025 at 12:10am
Listed by:
Robert V Milam 859-421-1712,
The Brokerage,
Kristin Milam 859-552-0502,
The Brokerage
Bought with:
Sandy E Allnutt, 198211
The Agency
Source: Imagine MLS,MLS#: 25011918
Facts & features
Interior
Bedrooms & bathrooms
- Bedrooms: 4
- Bathrooms: 4
- Full bathrooms: 3
- 1/2 bathrooms: 1
Primary bedroom
- Level: Second
Bedroom 1
- Level: Second
Bedroom 2
- Level: Second
Bedroom 3
- Level: Second
Bathroom 1
- Description: Full Bath
- Level: Lower
Bathroom 2
- Description: Full Bath
- Level: Second
Bathroom 3
- Description: Full Bath
- Level: Second
Bathroom 4
- Description: Half Bath
- Level: First
Bonus room
- Description: Basement family room
- Level: Lower
Dining room
- Level: First
Family room
- Level: First
Foyer
- Level: First
Kitchen
- Level: First
Living room
- Level: First
Other
- Description: basement 'bedroom'
- Level: Lower
Heating
- Natural Gas
Cooling
- Electric
Appliances
- Included: Disposal, Double Oven, Dishwasher, Microwave, Refrigerator, Range
Features
- Breakfast Bar, Entrance Foyer, Eat-in Kitchen, Walk-In Closet(s), Ceiling Fan(s)
- Flooring: Carpet, Hardwood, Tile
- Windows: Blinds
- Basement: Finished,Full,Interior Entry
- Has fireplace: Yes
- Fireplace features: Basement, Living Room
Interior area
- Total structure area: 4,376
- Total interior livable area: 4,376 sqft
- Finished area above ground: 3,074
- Finished area below ground: 1,302
Property
Parking
- Parking features: Attached Garage, Driveway, Off Street, Garage Faces Rear
- Has garage: Yes
- Has uncovered spaces: Yes
Features
- Levels: Two
- Patio & porch: Patio, Porch
- Fencing: Other
- Has view: Yes
- View description: Neighborhood
Lot
- Size: 0.36 Acres
Details
- Parcel number: 20126290
Construction
Type & style
- Home type: SingleFamily
- Architectural style: Colonial
- Property subtype: Single Family Residence
Materials
- Brick Veneer, Vinyl Siding
- Foundation: Concrete Perimeter
- Roof: Dimensional Style
Condition
- New construction: No
- Year built: 1996
Utilities & green energy
- Sewer: Public Sewer
- Water: Public
Community & neighborhood
Community
- Community features: Park, Tennis Court(s), Pool
Location
- Region: Lexington
- Subdivision: Hartland
HOA & financial
HOA
- HOA fee: $750 annually
- Services included: Maintenance Grounds
Price history
| Date | Event | Price |
|---|---|---|
| 7/21/2025 | Sold | $750,000-6.2%$171/sqft |
Source: | ||
| 6/8/2025 | Pending sale | $799,900$183/sqft |
Source: | ||
| 6/6/2025 | Listed for sale | $799,900+34.4%$183/sqft |
Source: | ||
| 10/12/2023 | Sold | $595,100+0%$136/sqft |
Source: | ||
| 9/12/2023 | Contingent | $595,000$136/sqft |
Source: | ||
Public tax history
| Year | Property taxes | Tax assessment |
|---|---|---|
| 2022 | $4,081 | $360,000 |
| 2021 | $4,081 -0.4% | $360,000 |
| 2020 | $4,097 | $360,000 |
Find assessor info on the county website
Neighborhood: 40515
Nearby schools
GreatSchools rating
- 4/10Millcreek Elementary SchoolGrades: PK-5Distance: 1.5 mi
- 5/10Tates Creek Middle SchoolGrades: 6-8Distance: 2 mi
- 5/10Tates Creek High SchoolGrades: 9-12Distance: 1.9 mi
Schools provided by the listing agent
- Elementary: Millcreek
- Middle: Tates Creek
- High: Tates Creek
Source: Imagine MLS. This data may not be complete. We recommend contacting the local school district to confirm school assignments for this home.

Get pre-qualified for a loan
At Zillow Home Loans, we can pre-qualify you in as little as 5 minutes with no impact to your credit score.An equal housing lender. NMLS #10287.
