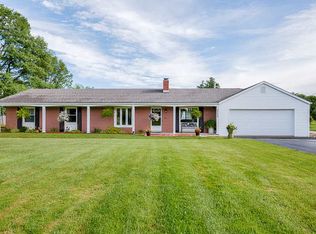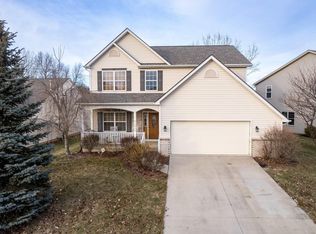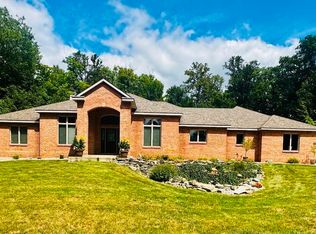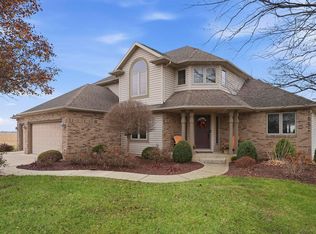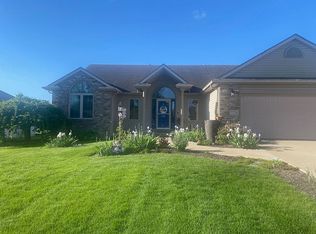Conveniently located country living at its finest!! This hidden gem sits at the end of a 550ft drive, your private paradise awaits. This Brandenberger built home is set on almost 2.5 acres, featuring a pond, Two 2-car garages, a 60x30 poll barn and privacy privacy privacy!! Over 4,000 square feet of living space includes a main floor en suite Primary bedroom, living room with gas/log burning fireplace, large loft with views of the property and 6-panel solid wood doors throughout. The kitchen features custom Grabill cabinets and ceramic tile with plenty of storage. This property is strategically located close to shopping, restaurants, hospitals, the Fort Wayne Zoo and much much more! City Water. City Sewer.
Active
$575,000
4830 W Cook Rd, Fort Wayne, IN 46818
4beds
4,058sqft
Est.:
Single Family Residence
Built in 2002
2.44 Acres Lot
$559,500 Zestimate®
$--/sqft
$-- HOA
What's special
- 51 days |
- 1,641 |
- 60 |
Zillow last checked: 8 hours ago
Listing updated: January 28, 2026 at 11:43am
Listed by:
Terrie Grabner Cell:260-705-7569,
Coldwell Banker Real Estate Group
Source: IRMLS,MLS#: 202548468
Tour with a local agent
Facts & features
Interior
Bedrooms & bathrooms
- Bedrooms: 4
- Bathrooms: 3
- Full bathrooms: 3
- Main level bedrooms: 1
Bedroom 1
- Level: Main
Bedroom 2
- Level: Upper
Kitchen
- Level: Main
- Area: 168
- Dimensions: 14 x 12
Living room
- Level: Main
- Area: 660
- Dimensions: 20 x 33
Office
- Level: Lower
- Area: 100
- Dimensions: 10 x 10
Heating
- Natural Gas, Forced Air
Cooling
- Central Air, Ceiling Fan(s)
Appliances
- Included: Disposal, Range/Oven Hook Up Gas, Dishwasher, Microwave, Refrigerator, Washer, Dryer-Gas, Gas Range, Gas Water Heater
- Laundry: Gas Dryer Hookup, Sink, Main Level, Washer Hookup
Features
- 1st Bdrm En Suite, Bookcases, Ceiling-9+, Cathedral Ceiling(s), Ceiling Fan(s), Walk-In Closet(s), Laminate Counters, Entrance Foyer, Guest Quarters, Natural Woodwork, Open Floorplan, Rough-In Bath, Double Vanity, Kitchenette, Stand Up Shower, Tub and Separate Shower, Main Level Bedroom Suite, Great Room, Custom Cabinetry
- Flooring: Carpet, Ceramic Tile
- Doors: Pocket Doors, Six Panel Doors
- Basement: Walk-Out Access,Partially Finished,Exterior Entry,Concrete,Sump Pump
- Number of fireplaces: 1
- Fireplace features: Living Room, Gas Log
Interior area
- Total structure area: 4,398
- Total interior livable area: 4,058 sqft
- Finished area above ground: 2,774
- Finished area below ground: 1,284
Property
Parking
- Total spaces: 2
- Parking features: Detached, Garage Door Opener, RV Access/Parking, Asphalt
- Garage spaces: 2
- Has uncovered spaces: Yes
Accessibility
- Accessibility features: ADA Features
Features
- Levels: Two
- Stories: 2
- Patio & porch: Deck, Patio, Porch Covered, Porch
- Exterior features: Fire Pit
- Has spa: Yes
- Spa features: Jet/Garden Tub
- Has view: Yes
- View description: Water
- Has water view: Yes
- Water view: Water
- Waterfront features: Pond
Lot
- Size: 2.44 Acres
- Dimensions: 184x756
- Features: Level, 0-2.9999, City/Town/Suburb, Near Walking Trail, Landscaped
Details
- Additional structures: Outbuilding, Pole/Post Building
- Additional parcels included: 1835804
- Parcel number: 020708376005.000065
- Other equipment: Sump Pump
Construction
Type & style
- Home type: SingleFamily
- Architectural style: A-Frame
- Property subtype: Single Family Residence
Materials
- Vinyl Siding
Condition
- New construction: No
- Year built: 2002
Utilities & green energy
- Gas: NIPSCO
- Sewer: City
- Water: City, Fort Wayne City Utilities
Community & HOA
Community
- Security: Smoke Detector(s)
- Subdivision: Fayette Acres
Location
- Region: Fort Wayne
Financial & listing details
- Tax assessed value: $490,500
- Annual tax amount: $3,846
- Date on market: 12/9/2025
- Listing terms: Cash,Conventional
- Road surface type: Asphalt
Estimated market value
$559,500
$532,000 - $587,000
$2,634/mo
Price history
Price history
| Date | Event | Price |
|---|---|---|
| 12/9/2025 | Listed for sale | $575,000+90.2% |
Source: | ||
| 12/1/2017 | Sold | $302,375-5.4% |
Source: | ||
| 9/27/2017 | Listed for sale | $319,700-12.4%$79/sqft |
Source: Scheerer McCulloch Real Estate #201744700 Report a problem | ||
| 11/29/2011 | Listing removed | $364,900$90/sqft |
Source: Coldwell Banker Roth Wehrly Graber #201106659 Report a problem | ||
| 6/19/2011 | Listed for sale | $364,900$90/sqft |
Source: Roth Wehrly Graber #201106659 Report a problem | ||
Public tax history
Public tax history
| Year | Property taxes | Tax assessment |
|---|---|---|
| 2024 | $3,861 +12.8% | $490,500 +3% |
| 2023 | $3,424 +13.7% | $476,200 +6.2% |
| 2022 | $3,011 +11.7% | $448,400 +17.2% |
Find assessor info on the county website
BuyAbility℠ payment
Est. payment
$2,810/mo
Principal & interest
$2230
Property taxes
$379
Home insurance
$201
Climate risks
Neighborhood: 46818
Nearby schools
GreatSchools rating
- 6/10Washington Center Elementary SchoolGrades: PK-5Distance: 2.1 mi
- 4/10Shawnee Middle SchoolGrades: 6-8Distance: 4 mi
- 3/10Northrop High SchoolGrades: 9-12Distance: 3.4 mi
Schools provided by the listing agent
- Elementary: Washington Center
- Middle: Shawnee
- High: Northrop
- District: Fort Wayne Community
Source: IRMLS. This data may not be complete. We recommend contacting the local school district to confirm school assignments for this home.
- Loading
- Loading
