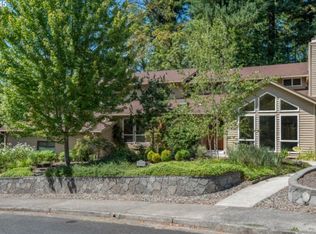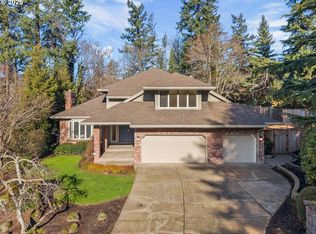Sold
$1,260,000
4830 SW Stonebrook Ct, Portland, OR 97239
4beds
3,892sqft
Residential, Single Family Residence
Built in 1984
0.43 Acres Lot
$1,281,900 Zestimate®
$324/sqft
$4,035 Estimated rent
Home value
$1,281,900
$1.20M - $1.37M
$4,035/mo
Zestimate® history
Loading...
Owner options
Explore your selling options
What's special
Your urban escape tucked into a quiet cul-de-sac in coveted Bridlemile has arrived. This contemporary home filled with timeless updates offers both style and function alike. Entertainment and leisure is encouraged by the versatile open layout on the main level which features a stunning light-filled remodeled kitchen complimented by updated flooring and a savvy bathroom. A new custom staircase leads to 4 beds plus bonus all on upper level. Exquisite primary en-suite with cathedral ceilings, walk-in closet, and spa-like bath. Welcomed and unexpected attributes include a three-car garage, ample storage, and quality system updates. Enjoy the peace of a private lot nestled in the trees with the city center less than 5 miles, local amenities such as Multnomah Village & Gabriel Park less than 2 miles, and one block to Albert Kelly park!
Zillow last checked: 8 hours ago
Listing updated: May 09, 2023 at 03:59am
Listed by:
Michelle McCabe 503-569-3178,
Windermere Realty Trust,
Allie Seifert 503-569-3178,
Windermere Realty Trust
Bought with:
Elizabeth Williams, 201214469
Keller Williams PDX Central
Source: RMLS (OR),MLS#: 23092336
Facts & features
Interior
Bedrooms & bathrooms
- Bedrooms: 4
- Bathrooms: 3
- Full bathrooms: 2
- Partial bathrooms: 1
- Main level bathrooms: 1
Primary bedroom
- Features: Bathroom, Beamed Ceilings, Vaulted Ceiling, Walkin Closet
- Level: Upper
- Area: 315
- Dimensions: 21 x 15
Bedroom 2
- Features: Double Closet
- Level: Upper
- Area: 180
- Dimensions: 15 x 12
Bedroom 3
- Features: Closet Organizer
- Level: Upper
- Area: 132
- Dimensions: 12 x 11
Bedroom 4
- Features: Closet
- Level: Upper
- Area: 132
- Dimensions: 12 x 11
Dining room
- Features: Formal
- Level: Main
- Area: 210
- Dimensions: 15 x 14
Family room
- Features: Fireplace, Great Room, Wet Bar
- Level: Main
- Area: 285
- Dimensions: 19 x 15
Kitchen
- Features: Eating Area, Hardwood Floors, Granite
- Level: Main
- Area: 238
- Width: 14
Living room
- Features: Bay Window, Fireplace, Sliding Doors
- Level: Main
- Area: 361
- Dimensions: 19 x 19
Heating
- Forced Air 90, Fireplace(s)
Cooling
- Central Air
Appliances
- Included: Built-In Refrigerator, Dishwasher, Disposal, Down Draft, Gas Appliances, Microwave, Stainless Steel Appliance(s), Gas Water Heater
- Laundry: Laundry Room
Features
- Granite, Soaking Tub, Vaulted Ceiling(s), Built-in Features, Walk-In Closet(s), Closet, Sink, Double Closet, Closet Organizer, Formal, Great Room, Wet Bar, Eat-in Kitchen, Bathroom, Beamed Ceilings, Cook Island, Pantry
- Flooring: Hardwood, Tile
- Doors: Sliding Doors
- Windows: Aluminum Frames, Double Pane Windows, Vinyl Frames, Skylight(s), Bay Window(s)
- Number of fireplaces: 2
- Fireplace features: Gas
Interior area
- Total structure area: 3,892
- Total interior livable area: 3,892 sqft
Property
Parking
- Total spaces: 3
- Parking features: Driveway, Garage Door Opener, Attached
- Attached garage spaces: 3
- Has uncovered spaces: Yes
Features
- Levels: Two
- Stories: 2
- Patio & porch: Covered Patio, Deck
- Fencing: Fenced
- Has view: Yes
- View description: Trees/Woods
Lot
- Size: 0.43 Acres
- Features: Cul-De-Sac, Level, Private, Sprinkler, SqFt 15000 to 19999
Details
- Parcel number: R276662
Construction
Type & style
- Home type: SingleFamily
- Architectural style: Traditional
- Property subtype: Residential, Single Family Residence
Materials
- Brick, Wood Siding
- Foundation: Concrete Perimeter
- Roof: Composition
Condition
- Resale
- New construction: No
- Year built: 1984
Utilities & green energy
- Gas: Gas
- Sewer: Public Sewer
- Water: Public
Community & neighborhood
Location
- Region: Portland
- Subdivision: Bridlemile
Other
Other facts
- Listing terms: Cash,Conventional
- Road surface type: Paved
Price history
| Date | Event | Price |
|---|---|---|
| 5/9/2023 | Sold | $1,260,000+14.5%$324/sqft |
Source: | ||
| 4/17/2023 | Pending sale | $1,100,000$283/sqft |
Source: | ||
| 4/12/2023 | Listed for sale | $1,100,000+20.2%$283/sqft |
Source: | ||
| 9/25/2020 | Sold | $915,000+7.7%$235/sqft |
Source: | ||
| 8/31/2020 | Pending sale | $849,900$218/sqft |
Source: Keller Williams-PDX Central #20487381 | ||
Public tax history
| Year | Property taxes | Tax assessment |
|---|---|---|
| 2025 | $21,043 +3.2% | $788,300 +3% |
| 2024 | $20,385 +3.6% | $765,340 +3% |
| 2023 | $19,671 +2.2% | $743,050 +3% |
Find assessor info on the county website
Neighborhood: Bridlemile
Nearby schools
GreatSchools rating
- 9/10Bridlemile Elementary SchoolGrades: K-5Distance: 0.7 mi
- 6/10Gray Middle SchoolGrades: 6-8Distance: 0.6 mi
- 8/10Ida B. Wells-Barnett High SchoolGrades: 9-12Distance: 1.3 mi
Schools provided by the listing agent
- Elementary: Bridlemile
- Middle: Robert Gray
- High: Ida B Wells
Source: RMLS (OR). This data may not be complete. We recommend contacting the local school district to confirm school assignments for this home.
Get a cash offer in 3 minutes
Find out how much your home could sell for in as little as 3 minutes with a no-obligation cash offer.
Estimated market value
$1,281,900
Get a cash offer in 3 minutes
Find out how much your home could sell for in as little as 3 minutes with a no-obligation cash offer.
Estimated market value
$1,281,900

