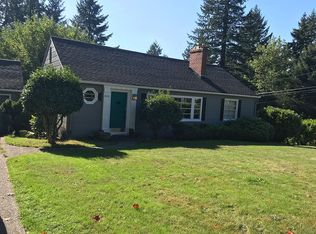Sold
$749,900
4830 SW Richardson Dr, Portland, OR 97239
3beds
2,445sqft
Residential, Single Family Residence
Built in 1942
0.26 Acres Lot
$732,800 Zestimate®
$307/sqft
$2,921 Estimated rent
Home value
$732,800
$682,000 - $784,000
$2,921/mo
Zestimate® history
Loading...
Owner options
Explore your selling options
What's special
Charming 1942 bungalow in the coveted Hillsdale Neighborhood. Located on a spacious corner south facing lot, this meticulously maintained classic bungalow combines vintage appeal with modern upgrades. MAIN LEVEL - Rich wood and elegant tile flooring throughout. Bright living room with warm wood-burning fireplace. Updated kitchen showcasing granite countertops. Dedicated dining area. Primary bedroom. Full bathroom. Second bedroom with custom built-in desk and storage solutions. UPPER LEVEL - Generous third bedroom with beautiful wood floors. FINISHED BASEMENT - Rustic "lodge-style" family room featuring wood-paneled walls, wood-burning fireplace, and new carpeting. EXTERIOR HIGHLIGHTS - Prime corner lot with ADU potential (buyer to verify). Attractive cedar siding with new roof. Inviting covered front porch. Expansive covered rear patio featuring a cozy fireplace. Detached two-car garage with new door and automatic opener. Finally, for those stormy Oregon winters, there is a portable generator (included) and transfer switch. Plans for adding a bedroom & bathroom in the basement are included. [Home Energy Score = 1. HES Report at https://rpt.greenbuildingregistry.com/hes/OR10236365]
Zillow last checked: 8 hours ago
Listing updated: April 21, 2025 at 10:12am
Listed by:
Justin Kiesz 503-380-5543,
Realty ONE Group Prestige,
Gregg LeBlanc 503-888-4236,
Realty ONE Group Prestige
Bought with:
Savanna Ray, 201234521
The Agency Portland
Source: RMLS (OR),MLS#: 24508515
Facts & features
Interior
Bedrooms & bathrooms
- Bedrooms: 3
- Bathrooms: 1
- Full bathrooms: 1
- Main level bathrooms: 1
Primary bedroom
- Level: Main
- Area: 182
- Dimensions: 13 x 14
Bedroom 2
- Level: Main
- Area: 156
- Dimensions: 12 x 13
Bedroom 3
- Level: Upper
- Area: 176
- Dimensions: 11 x 16
Dining room
- Level: Main
- Area: 132
- Dimensions: 11 x 12
Family room
- Features: Fireplace
- Level: Lower
- Area: 504
- Dimensions: 14 x 36
Kitchen
- Level: Main
- Area: 160
- Width: 16
Living room
- Features: Fireplace
- Level: Main
- Area: 247
- Dimensions: 13 x 19
Heating
- Forced Air, Fireplace(s)
Cooling
- None
Appliances
- Included: Dishwasher, Disposal, Free-Standing Range, Free-Standing Refrigerator, Microwave, Plumbed For Ice Maker, Electric Water Heater
Features
- Wainscoting, Granite
- Flooring: Wall to Wall Carpet, Wood
- Windows: Vinyl Frames, Wood Frames, Double Pane Windows
- Basement: Finished,Full
- Number of fireplaces: 2
- Fireplace features: Wood Burning, Outside
Interior area
- Total structure area: 2,445
- Total interior livable area: 2,445 sqft
Property
Parking
- Total spaces: 2
- Parking features: Driveway, On Street, Garage Door Opener, Detached
- Garage spaces: 2
- Has uncovered spaces: Yes
Features
- Stories: 2
- Patio & porch: Covered Patio, Porch
- Fencing: Fenced
Lot
- Size: 0.26 Acres
- Features: Corner Lot, SqFt 10000 to 14999
Details
- Parcel number: R162147
- Zoning: R7
Construction
Type & style
- Home type: SingleFamily
- Architectural style: Bungalow
- Property subtype: Residential, Single Family Residence
Materials
- Cedar
- Foundation: Slab
- Roof: Shingle
Condition
- Resale
- New construction: No
- Year built: 1942
Utilities & green energy
- Gas: Gas
- Sewer: Public Sewer
- Water: Public
Community & neighborhood
Location
- Region: Portland
Other
Other facts
- Listing terms: Cash,Conventional,FHA,VA Loan
- Road surface type: Paved
Price history
| Date | Event | Price |
|---|---|---|
| 4/21/2025 | Sold | $749,900$307/sqft |
Source: | ||
| 3/19/2025 | Pending sale | $749,900$307/sqft |
Source: | ||
| 3/12/2025 | Listed for sale | $749,900+234.8%$307/sqft |
Source: | ||
| 2/1/1999 | Sold | $224,000$92/sqft |
Source: Public Record | ||
Public tax history
| Year | Property taxes | Tax assessment |
|---|---|---|
| 2025 | $9,085 +3.7% | $337,500 +3% |
| 2024 | $8,759 +4% | $327,670 +3% |
| 2023 | $8,422 +2.2% | $318,130 +3% |
Find assessor info on the county website
Neighborhood: Hillsdale
Nearby schools
GreatSchools rating
- 10/10Rieke Elementary SchoolGrades: K-5Distance: 0.9 mi
- 6/10Gray Middle SchoolGrades: 6-8Distance: 0.4 mi
- 8/10Ida B. Wells-Barnett High SchoolGrades: 9-12Distance: 1 mi
Schools provided by the listing agent
- Elementary: Rieke
- Middle: Robert Gray
- High: Ida B Wells
Source: RMLS (OR). This data may not be complete. We recommend contacting the local school district to confirm school assignments for this home.
Get a cash offer in 3 minutes
Find out how much your home could sell for in as little as 3 minutes with a no-obligation cash offer.
Estimated market value
$732,800
Get a cash offer in 3 minutes
Find out how much your home could sell for in as little as 3 minutes with a no-obligation cash offer.
Estimated market value
$732,800
