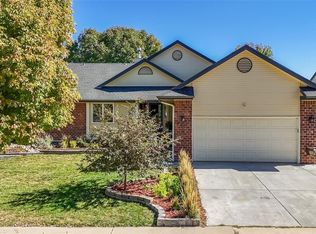Wow! Wake up to GORGEOUS MARSTON LAKE VIEWS! ; Fabulous brick ranch situated in the small enclave of highly desired Marston Meadows! ; Great Pride of Ownership Immaculate throughout! ; Walk-out basement Ready to finish with rough-in bath! ; BRAND NEW 30-Yr Roof! ; Impressive great room entrance with high vaulted ceilings. ; 3,320 Total Sq Ft ; 3 Bedrooms and 2 Full Bathrooms ; Cozy Living Room with brick wood burning fireplace. ; Ideal Primary Suite with attached bathroom and walk-in closet! ; Convenient main-floor laundry washer and dryer included! ; Relax in relative peace, quiet, and stunning lake-side views in your private backyard featuring a NEWLY Built Deck - perfect for outdoor entertaining and dining. ; Invite friends over on Fourth-of-July for firework views at Pinehurst Country Club! ; Well-manicured front and backyard lawns - sprinkler system and newer fence. ; Central A/C! ; OVERSIZED Two-Car Attached Garage. ; GREAT LOCATION on a quiet cul-de-sac in a highly coveted neighborhood - Backs to Marston Reservoir! ; Bird Sanctuary just down the street! ; Plenty of opportunity to enjoy the outdoors only minutes to Chatfield Reservoir, Clemet Park, Meadows Golf Club, Raccoon Creek Golf Course and Red Rocks Amphitheatre! ; Enjoy lower Denver water bills and trash pick-up included! ; Head to the mountains or the city with easy access to C-470 and Hampden. ; No HOA! ; 10+ Must See!
This property is off market, which means it's not currently listed for sale or rent on Zillow. This may be different from what's available on other websites or public sources.
