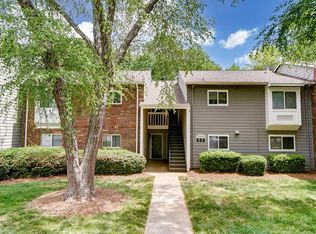Price shown is Base Rent. Residents are required to pay: At Application: Application Fee ($40.00/applicant, nonrefundable); Community Amenity Fee ($500.00/unit); At Move-in: Security Deposit (Refundable) ($300.00/unit); Monthly: Water/Sewer (usage-based); Electric (usage-based); Utility-Billing Admin Fee ($1.75/unit); Utility-Billing Admin Fee ($3.75/unit); Pest Control ($5.00/unit); Trash-Doorstep ($25.00/unit); Renters Liability Insurance-3rd Party (varies). Please visit the property website for a full list of all optional and situational fees. Floor plans are artist's rendering. All dimensions are approximate. Actual product and specifications may vary in dimension or detail. Not all features are available in every rental home. Please see a representative for details.
Schedule your in-person or virtual tour today! Walk-ins are also welcome!
Apartment for rent
$2,620/mo
4830 Randolph Rd #3101, Charlotte, NC 28211
2beds
1,133sqft
Price is base rent and doesn't include required fees.
Apartment
Available now
Cats, dogs OK
Air conditioner, ceiling fan
In unit laundry
-- Parking
-- Heating
What's special
- 87 days
- on Zillow |
- -- |
- -- |
Travel times
Facts & features
Interior
Bedrooms & bathrooms
- Bedrooms: 2
- Bathrooms: 2
- Full bathrooms: 2
Cooling
- Air Conditioner, Ceiling Fan
Appliances
- Included: Dishwasher, Dryer, Refrigerator, Washer
- Laundry: In Unit
Features
- Ceiling Fan(s), Elevator, Large Closets, Storage, View
- Flooring: Carpet, Linoleum/Vinyl, Tile
Interior area
- Total interior livable area: 1,133 sqft
Video & virtual tour
Property
Parking
- Details: Contact manager
Features
- Patio & porch: Patio
- Exterior features: , 1st Floor, 3rd Floor, Beautiful One and Two Bedroom Residences, Chrome Hardware, Courtyard, Custom Cabinetry, Designer Lighting Throughout, Exterior Type: Conventional, Food Services, Glass-tiled Backsplashes, Gooseneck Faucets, Grand, Foyer-style Entry, Granite Countertops, Guest Room, HardwoodFloor, Large Windows for Abundant Natural Light, Luxury Baths with Walk-in Showers, Relaxing Tubs* and Vanities, Relish, Our Demonstration Kitchen, Sleek Appliances and Prep Island, Sundeck, Tease, Our Nail and Hair Salon, The Cork, Theater, View Type: View, Weather-protected Porte-Pochere, Wine refrigerators in select apartment homes
- Has spa: Yes
- Spa features: Hottub Spa
Construction
Type & style
- Home type: Apartment
- Property subtype: Apartment
Condition
- Year built: 2017
Building
Details
- Building name: Overture Cotswold 55+ Active Adult Apartment Homes
Management
- Pets allowed: Yes
Community & HOA
Community
- Features: Clubhouse, Fitness Center, Pool
HOA
- Amenities included: Fitness Center, Pool
Location
- Region: Charlotte
Financial & listing details
- Lease term: 10 months, 11 months, 12 months, 13 months, 14 months, 15 months
Price history
| Date | Event | Price |
|---|---|---|
| 4/14/2025 | Price change | $2,620-1.9%$2/sqft |
Source: Zillow Rentals | ||
| 3/1/2025 | Listed for rent | $2,670$2/sqft |
Source: Zillow Rentals | ||
| 2/15/2025 | Listing removed | $2,670$2/sqft |
Source: Zillow Rentals | ||
| 1/30/2025 | Listed for rent | $2,670$2/sqft |
Source: Zillow Rentals | ||
| 1/30/2025 | Listing removed | $2,670$2/sqft |
Source: Zillow Rentals | ||
Neighborhood: Providence Park
There are 10 available units in this apartment building
![[object Object]](https://photos.zillowstatic.com/fp/5aa1c71cf64967f29313ea6372190989-p_i.jpg)
