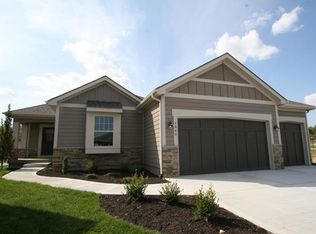Reverse 1.5 Story villa features open floor plan accentuated by gorgeous hardwood floors, stone fireplace, and vaulted ceilings. Master bedroom on main floor as well as 2nd bedroom or office; third and 4th bedroom on lower level that also features wet bar and additional sauna and spa-like room. Master suite pampers with jetted tub, double shower & vanities, and extreme walk-in closet. Center island kitchen filled with custom cabinetry, pantry, granite counters, stainless appliances. Large covered deck for entertaining. HOA Dues are $595/year and $150/monthly for ground maintenance. New Villa Community with great road access to anywhere in KC! Additional information on features and upgrades: 1. Foyer - Additional lighting added- cans with dimmer switches- upgraded ceiling light. Added electrical outlets above the built-in shelving for Christmas lights. 2. Overall, many upgrades made in the house after move-in: Overhead fans all upgraded to better quality and 48 inches! Kitchen appliances upgraded - Kitchen Aide dishwasher, natural gas GE Profile stove top, stove vent upgraded quality fan. Carpet replaced with hardwood in Master bedroom, master closet, and 2nd bedroom/office. Granite top added to the desk in the kitchen and chest in master closet. Custom window coverings in foyer, dining, living, master bedroom, laundry, office and lower level rec room and bedrooms. Dimmer switches on upper floor lights and motion detection activated lights in bathrooms up and down and common areas. 3. Dining room/Great room - fireplace completely redone with stone all sides and to ceiling. Natural gas fire place. TV wiring on fireplace for mounting. 4. Kitchen - great counter top/eat-in area, plenty counter space, large pantry, and custom cabinets. Microwave and oven in good working order. 5. Master bedroom- spacious - 20 x 22. Great lighting in the vault box, cans and fan lights. 6. All showers and toilet have safety bars/handrails! MS bath - 2 head shower, walk-in, double vanity, Jacuzzi jetted tub, custom cabinets - lots of space. Newly painted bath, closet, and laundry room in December 2021. 7. Master closet - walkthrough design - spacious- great shelving and hanging areas. Hardwood floor and built-in chest. 8. Laundry room convenient to closet. Nice space with cabinetry and sink. 9. Entry hallway - storage chest, 2 closets, door to 3-car garage. 10. Full guest bath with pocket door to adjoining 2nd bedroom/ office. 11. Bedroom has 2 closets, hardwood floors, nice space. 12. Lower level stairs and room carpeted. 13. Recreation area - lots of room, full wet bar, beverage fridge , more than adequate cabinetry space. 14. Sauna - additional finished area - approximately 180 sq ft; sauna is electric, has great lighting inside and outside. Stereo - radio, CD, heat controls with timers - added to house about 2 years ago. 15. Guest bedroom nice space with walk-in closet - adjoins Jack and Jill type bathroom that features two vanity areas and private toilet/shower room. 16. 4th bedroom- with closet. 17. Outdoor areas lower level patio enclosed partially with privacy fencing. Upper deck is also enclosed partially for privacy; manual sunshade to the south, and fan and light.
This property is off market, which means it's not currently listed for sale or rent on Zillow. This may be different from what's available on other websites or public sources.
