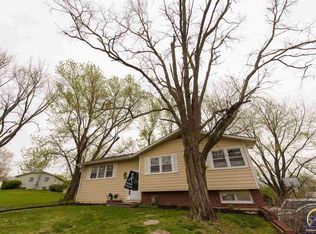Sold on 08/25/23
Price Unknown
4830 NW Pottawatomie Rd, Topeka, KS 66618
3beds
2,031sqft
Single Family Residence, Residential
Built in 1966
0.46 Acres Lot
$230,200 Zestimate®
$--/sqft
$2,083 Estimated rent
Home value
$230,200
$212,000 - $249,000
$2,083/mo
Zestimate® history
Loading...
Owner options
Explore your selling options
What's special
One owner walkout ranch expanded to include a massive family room (music studio for the seller) and an oversized double garage with shop space. Lovingly maintained and treasured by sellers for 56 years. Vintage decor. Appliances in place, it's move-in ready. Seller says that the fireplace burns wood. Please note fireplace venting to help heat the house. Kitchen open to living room. Living room windows in the morning sun and evening shade. Partial chain link fencing and an established peony and iris beds in the big backyard. Crimson maple tree strategically placed for shade. 1 1/2 baths on the first floor plus an extra sink and stool in the unfinished basement area. Open Saturday 11am-12:30pm and Sunday noon-1:30pm. Sellers will review offers at 1:30pm on Tuesday, July 18.
Zillow last checked: 8 hours ago
Listing updated: December 13, 2023 at 08:10am
Listed by:
Helen Crow 785-817-8686,
Kirk & Cobb, Inc.,
Melissa Herdman 785-250-7020,
Kirk & Cobb, Inc.
Bought with:
Amber Smith, SA00237149
KW One Legacy Partners, LLC
Source: Sunflower AOR,MLS#: 230040
Facts & features
Interior
Bedrooms & bathrooms
- Bedrooms: 3
- Bathrooms: 2
- Full bathrooms: 1
- 1/2 bathrooms: 1
Primary bedroom
- Level: Main
- Area: 144
- Dimensions: 12 x 12
Bedroom 2
- Level: Main
- Area: 120
- Dimensions: 12 x 10
Bedroom 3
- Level: Main
- Area: 90
- Dimensions: 10 x 9
Bedroom 4
- Level: Basement
- Dimensions: 17 x 11 (office)
Family room
- Level: Main
- Area: 380
- Dimensions: 20 x 19
Kitchen
- Level: Main
- Area: 165
- Dimensions: 15 x 11
Laundry
- Level: Basement
- Area: 152
- Dimensions: 19 x 8
Living room
- Level: Main
- Area: 238
- Dimensions: 17 x 14
Recreation room
- Level: Basement
- Area: 352
- Dimensions: 22 x 16
Heating
- Natural Gas
Cooling
- Central Air
Appliances
- Included: Electric Range, Refrigerator, Water Softener Owned
- Laundry: In Basement
Features
- Flooring: Hardwood, Vinyl, Carpet
- Basement: Concrete,Partial,Partially Finished,Walk-Out Access
- Number of fireplaces: 1
- Fireplace features: One, Wood Burning
Interior area
- Total structure area: 2,031
- Total interior livable area: 2,031 sqft
- Finished area above ground: 1,492
- Finished area below ground: 539
Property
Parking
- Parking features: Detached
Lot
- Size: 0.46 Acres
- Dimensions: 150 x 139
Details
- Parcel number: R3677
- Special conditions: Standard,Arm's Length
Construction
Type & style
- Home type: SingleFamily
- Architectural style: Ranch
- Property subtype: Single Family Residence, Residential
Materials
- Frame
- Roof: Composition
Condition
- Year built: 1966
Utilities & green energy
- Water: Public
Community & neighborhood
Security
- Security features: Security System
Location
- Region: Topeka
- Subdivision: Indian Valley Estates
Price history
| Date | Event | Price |
|---|---|---|
| 8/25/2023 | Sold | -- |
Source: | ||
| 7/18/2023 | Pending sale | $195,000$96/sqft |
Source: | ||
| 7/15/2023 | Listed for sale | $195,000$96/sqft |
Source: | ||
Public tax history
| Year | Property taxes | Tax assessment |
|---|---|---|
| 2025 | -- | $22,828 +3% |
| 2024 | $2,752 +2.4% | $22,163 +3.5% |
| 2023 | $2,688 +9.8% | $21,413 +11% |
Find assessor info on the county website
Neighborhood: 66618
Nearby schools
GreatSchools rating
- 7/10West Indianola Elementary SchoolGrades: K-6Distance: 0.9 mi
- 5/10Seaman Middle SchoolGrades: 7-8Distance: 3.1 mi
- 6/10Seaman High SchoolGrades: 9-12Distance: 2.6 mi
Schools provided by the listing agent
- Elementary: West Indianola Elementary School/USD 345
- Middle: Seaman Middle School/USD 345
- High: Seaman High School/USD 345
Source: Sunflower AOR. This data may not be complete. We recommend contacting the local school district to confirm school assignments for this home.

