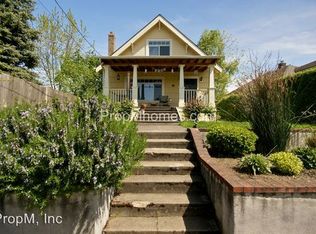Fully Restored Alberta Brick Tudor in the heart of the Alberta District. Timeless Vintage Features with dazzling new kitchen, baths, windows, gleaming hardwoods, mechanicals, fixtures and more. Fabulous lower level living space. Separate Alley access to a double detached garage. fully fenced private yard. Walk to coffee shops, boutiques, great restaurants and cool music.
This property is off market, which means it's not currently listed for sale or rent on Zillow. This may be different from what's available on other websites or public sources.

