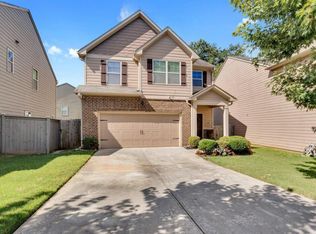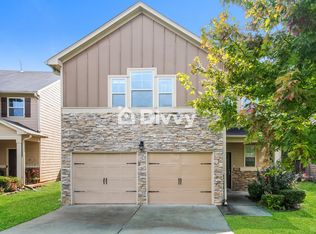Closed
$345,000
4830 Longview Run, Decatur, GA 30035
5beds
2,480sqft
Single Family Residence
Built in 2015
4,356 Square Feet Lot
$325,700 Zestimate®
$139/sqft
$2,471 Estimated rent
Home value
$325,700
$309,000 - $342,000
$2,471/mo
Zestimate® history
Loading...
Owner options
Explore your selling options
What's special
This lovely home boasts a total of five bedrooms and three bathrooms, with the added convenience of having one of the bedrooms located on the main level. The home has been well maintained, ensuring a comfortable and inviting atmosphere for all who enter! The main level is spacious and open, allowing for natural light to flood the space. The kitchen, equipped with modern stainless steel appliances, is perfect for preparing meals for family and friends. The living room provides ample space for relaxing or entertaining. Upstairs, you'll find the remaining four bedrooms, each with its own unique charm. The home's exterior is equally impressive, with a well-manicured lawn and an inviting front entrance. Overall, this beautiful five-bedroom, three-bathroom home is the perfect place for families looking for comfort, convenience, and style. This home is a true gem! The community offers a well maintained Decatur pool and playground. Easy access to I-20. Enjoy lakeside retreat in this lovely community! Don't miss your chance to make it yours!
Zillow last checked: 8 hours ago
Listing updated: July 22, 2025 at 12:39pm
Listed by:
Lisa Wells 770-833-2424,
HomeSmart
Bought with:
Simone Gordon-Edwards, 418911
Harry Norman Realtors
Source: GAMLS,MLS#: 10183958
Facts & features
Interior
Bedrooms & bathrooms
- Bedrooms: 5
- Bathrooms: 3
- Full bathrooms: 3
- Main level bathrooms: 1
- Main level bedrooms: 1
Dining room
- Features: L Shaped
Kitchen
- Features: Breakfast Area, Breakfast Bar, Kitchen Island, Pantry
Heating
- Central
Cooling
- Ceiling Fan(s), Central Air, Other
Appliances
- Included: Dishwasher, Disposal, Microwave
- Laundry: In Hall
Features
- High Ceilings, Roommate Plan, Split Bedroom Plan
- Flooring: Carpet, Other
- Basement: None
- Number of fireplaces: 1
- Fireplace features: Family Room
- Common walls with other units/homes: No Common Walls
Interior area
- Total structure area: 2,480
- Total interior livable area: 2,480 sqft
- Finished area above ground: 2,480
- Finished area below ground: 0
Property
Parking
- Parking features: Garage
- Has garage: Yes
Features
- Levels: Two
- Stories: 2
- Patio & porch: Patio
- Exterior features: Other
- Fencing: Back Yard
- Has view: Yes
- View description: City
- Waterfront features: No Dock Or Boathouse
- Body of water: None
Lot
- Size: 4,356 sqft
- Features: Corner Lot
Details
- Additional structures: Pool House, Tennis Court(s), Other
- Parcel number: 16 009 07 033
Construction
Type & style
- Home type: SingleFamily
- Architectural style: Brick Front,Craftsman
- Property subtype: Single Family Residence
Materials
- Vinyl Siding
- Foundation: Slab
- Roof: Composition
Condition
- Resale
- New construction: No
- Year built: 2015
Utilities & green energy
- Electric: 220 Volts
- Sewer: Public Sewer
- Water: Public
- Utilities for property: Electricity Available
Community & neighborhood
Security
- Security features: Smoke Detector(s)
Community
- Community features: Park, Pool, Sidewalks, Street Lights, Tennis Court(s), Near Public Transport, Walk To Schools, Near Shopping
Location
- Region: Decatur
- Subdivision: Longview Pointe
HOA & financial
HOA
- Has HOA: Yes
- HOA fee: $450 annually
- Services included: Swimming, Tennis
Other
Other facts
- Listing agreement: Exclusive Right To Sell
- Listing terms: Cash,Conventional,FHA,VA Loan
Price history
| Date | Event | Price |
|---|---|---|
| 8/15/2023 | Sold | $345,000-2.8%$139/sqft |
Source: | ||
| 7/25/2023 | Pending sale | $355,000$143/sqft |
Source: | ||
| 7/22/2023 | Listed for sale | $355,000+102.4%$143/sqft |
Source: | ||
| 6/13/2014 | Sold | $175,400$71/sqft |
Source: Public Record Report a problem | ||
Public tax history
| Year | Property taxes | Tax assessment |
|---|---|---|
| 2025 | $5,975 -0.5% | $129,240 -0.3% |
| 2024 | $6,004 +109.7% | $129,600 +4.7% |
| 2023 | $2,863 -8.3% | $123,840 +14.7% |
Find assessor info on the county website
Neighborhood: 30035
Nearby schools
GreatSchools rating
- 5/10Fairington Elementary SchoolGrades: PK-5Distance: 1.6 mi
- 4/10Miller Grove Middle SchoolGrades: 6-8Distance: 1.3 mi
- 3/10Miller Grove High SchoolGrades: 9-12Distance: 2.3 mi
Schools provided by the listing agent
- Elementary: Fairington
- Middle: Miller Grove
- High: Miller Grove
Source: GAMLS. This data may not be complete. We recommend contacting the local school district to confirm school assignments for this home.
Get a cash offer in 3 minutes
Find out how much your home could sell for in as little as 3 minutes with a no-obligation cash offer.
Estimated market value$325,700
Get a cash offer in 3 minutes
Find out how much your home could sell for in as little as 3 minutes with a no-obligation cash offer.
Estimated market value
$325,700

