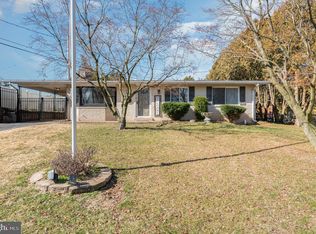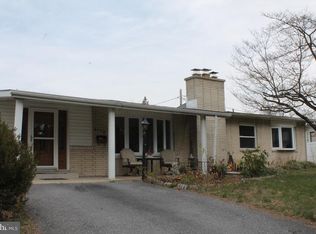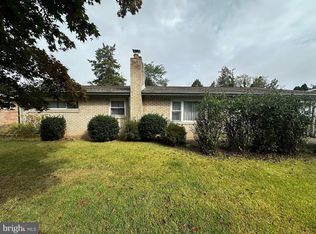Sold for $305,000
$305,000
4830 Etta Rd, Harrisburg, PA 17111
3beds
2,188sqft
Single Family Residence
Built in 1964
7,235 Square Feet Lot
$309,700 Zestimate®
$139/sqft
$2,177 Estimated rent
Home value
$309,700
$282,000 - $341,000
$2,177/mo
Zestimate® history
Loading...
Owner options
Explore your selling options
What's special
Welcome to 4830 Etta Rd, a charming ranch-style home that combines comfort, style, and modern upgrades. Nestled on a desirable corner lot, this beautifully maintained home offers 2,188 sq ft of thoughtfully designed living space, including 3 spacious bedrooms, 2 full bathrooms, and a fully finished walkout basement perfect for entertaining or relaxing. Step inside to discover gleaming hardwood floors, fresh paint throughout, and brand-new windows that welcome in abundant natural light. The kitchen is fully equipped with a wall oven, microwave, dishwasher, and refrigerator, making meal prep a joy. Enjoy peace and privacy in the fully fenced yard, or unwind on your private patio, ideal for morning coffee or evening gatherings. Beat the heat this summer in your own in-ground swimming pool, offering a perfect retreat for fun and relaxation. A new gas furnace ensures year-round comfort and energy efficiency. Additional features include a storage shed and off-street parking. This move-in-ready home is more than just a place to live. It’s a lifestyle. Don’t miss the opportunity to make this inviting, upgraded property your forever home
Zillow last checked: 8 hours ago
Listing updated: September 22, 2025 at 03:10am
Listed by:
ROSHAN KHADKA 717-379-1217,
Howard Hanna Company-Harrisburg
Bought with:
Gillian Ogden, RS361475
Iron Valley Real Estate of Central PA
Source: Bright MLS,MLS#: PADA2047636
Facts & features
Interior
Bedrooms & bathrooms
- Bedrooms: 3
- Bathrooms: 2
- Full bathrooms: 2
- Main level bathrooms: 1
Primary bedroom
- Description: X
- Level: Main
- Area: 154 Square Feet
- Dimensions: 14.2x10.6
Bedroom 1
- Description: X
- Level: Unspecified
Bedroom 2
- Description: X
- Level: Main
- Area: 168 Square Feet
- Dimensions: 13.6x11.6
Bedroom 3
- Description: X
- Level: Main
- Area: 99 Square Feet
- Dimensions: 11.1 x 8.9
Bedroom 4
- Description: X
- Level: Unspecified
Bedroom 5
- Description: X
- Level: Unspecified
Den
- Description: X
- Level: Lower
- Area: 195 Square Feet
- Dimensions: 15.4x12.7
Dining room
- Description: X
- Level: Unspecified
- Area: 117 Square Feet
- Dimensions: 12.7 x 9.4
Family room
- Level: Unspecified
Game room
- Level: Unspecified
Other
- Level: Unspecified
Kitchen
- Description: X
- Level: Unspecified
- Area: 182 Square Feet
- Dimensions: 14 x 13.3
Laundry
- Level: Unspecified
Laundry
- Level: Unspecified
Other
- Description: X
- Level: Unspecified
- Area: 130 Square Feet
- Dimensions: 13.2x9.9
Other
- Description: X
- Level: Unspecified
Other
- Description: X
- Level: Unspecified
Heating
- Hot Water, Natural Gas
Cooling
- Central Air, Electric
Appliances
- Included: Oven, Microwave, Dishwasher, Refrigerator, Washer, Dryer, Surface Unit, Water Heater
- Laundry: Laundry Room
Features
- Dining Area
- Flooring: Hardwood
- Basement: Finished,Full,Exterior Entry,Walk-Out Access
- Number of fireplaces: 2
- Fireplace features: Gas/Propane
Interior area
- Total structure area: 2,188
- Total interior livable area: 2,188 sqft
- Finished area above ground: 1,188
- Finished area below ground: 1,000
Property
Parking
- Parking features: Off Street
Accessibility
- Accessibility features: None
Features
- Levels: One
- Stories: 1
- Patio & porch: Patio
- Pool features: None
- Fencing: Other,Vinyl
Lot
- Size: 7,235 sqft
- Features: Corner Lot
Details
- Additional structures: Above Grade, Below Grade
- Parcel number: 630090500000000
- Zoning: RESIDENTIAL
- Special conditions: Standard
Construction
Type & style
- Home type: SingleFamily
- Architectural style: Ranch/Rambler
- Property subtype: Single Family Residence
Materials
- Stone, Stick Built
- Foundation: Block
- Roof: Shingle,Composition
Condition
- New construction: No
- Year built: 1964
Utilities & green energy
- Electric: 200+ Amp Service
- Sewer: Septic Exists
- Water: Public
- Utilities for property: Cable Available
Community & neighborhood
Security
- Security features: Smoke Detector(s)
Location
- Region: Harrisburg
- Subdivision: None Available
- Municipality: SWATARA TWP
Other
Other facts
- Listing agreement: Exclusive Right To Sell
- Ownership: Fee Simple
Price history
| Date | Event | Price |
|---|---|---|
| 9/18/2025 | Sold | $305,000-3.2%$139/sqft |
Source: | ||
| 8/12/2025 | Pending sale | $315,000$144/sqft |
Source: | ||
| 7/25/2025 | Listed for sale | $315,000+96.9%$144/sqft |
Source: | ||
| 7/1/2016 | Sold | $160,000-1.8%$73/sqft |
Source: Agent Provided Report a problem | ||
| 5/13/2016 | Listed for sale | $162,900$74/sqft |
Source: RE/MAX CORNERSTONE #250799 Report a problem | ||
Public tax history
| Year | Property taxes | Tax assessment |
|---|---|---|
| 2025 | $3,410 +5.3% | $114,300 |
| 2023 | $3,239 | $114,300 |
| 2022 | $3,239 | $114,300 |
Find assessor info on the county website
Neighborhood: Lawnton
Nearby schools
GreatSchools rating
- 4/10Lawnton El SchoolGrades: K-5Distance: 0.6 mi
- 5/10Swatara Middle SchoolGrades: 6-8Distance: 2.1 mi
- 2/10Central Dauphin East Senior High SchoolGrades: 9-12Distance: 1.2 mi
Schools provided by the listing agent
- High: Central Dauphin East
- District: Central Dauphin
Source: Bright MLS. This data may not be complete. We recommend contacting the local school district to confirm school assignments for this home.
Get pre-qualified for a loan
At Zillow Home Loans, we can pre-qualify you in as little as 5 minutes with no impact to your credit score.An equal housing lender. NMLS #10287.
Sell for more on Zillow
Get a Zillow Showcase℠ listing at no additional cost and you could sell for .
$309,700
2% more+$6,194
With Zillow Showcase(estimated)$315,894


