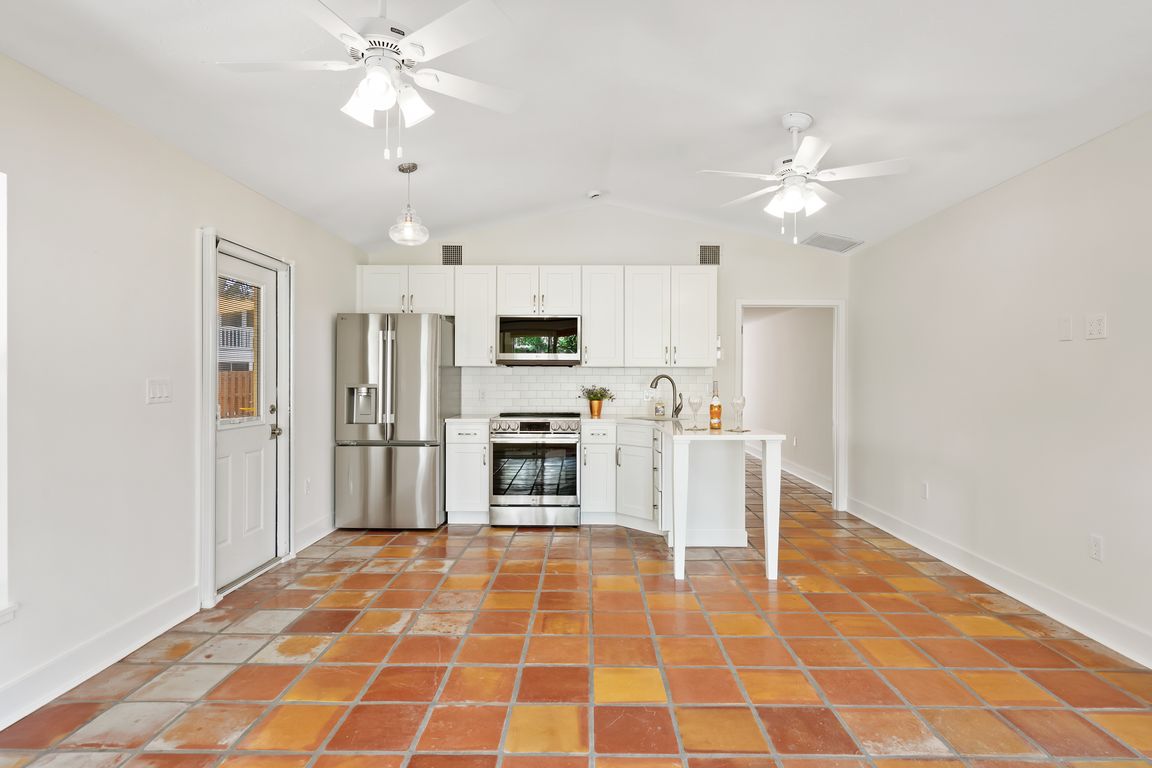Open: Sun 12pm-3pm

For sale
$1,180,000
3beds
2,522sqft
4830 Estrada De Costa, Sarasota, FL 34242
3beds
2,522sqft
Single family residence
Built in 1965
0.27 Acres
2 Garage spaces
$468 price/sqft
What's special
Quartz countersNew acLakefront propertyOpen layoutNatural lightSubway tile backsplashShaker cabinets
One or more photo(s) has been virtually staged. Tucked away at the end of quiet Estrada De Costa, a single lane road with just three homes, this unique and spacious Siesta Key 3 bedroom/3 bath lakefront property offers rare privacy, flexibility, and charm. The home was expanded in 2001, the property ...
- 53 days |
- 726 |
- 28 |
Source: Stellar MLS,MLS#: A4666867 Originating MLS: Sarasota - Manatee
Originating MLS: Sarasota - Manatee
Travel times
Living Room
Kitchen
Primary Bedroom
Zillow last checked: 8 hours ago
Listing updated: November 21, 2025 at 06:24am
Listing Provided by:
Stacy Liljeberg 941-544-6103,
MICHAEL SAUNDERS & COMPANY 941-349-3444,
John Garmong 941-544-6101,
MICHAEL SAUNDERS & COMPANY
Source: Stellar MLS,MLS#: A4666867 Originating MLS: Sarasota - Manatee
Originating MLS: Sarasota - Manatee

Facts & features
Interior
Bedrooms & bathrooms
- Bedrooms: 3
- Bathrooms: 3
- Full bathrooms: 3
Rooms
- Room types: Utility Room
Primary bedroom
- Features: En Suite Bathroom, Walk-In Closet(s)
- Level: First
- Area: 168 Square Feet
- Dimensions: 12x14
Bedroom 2
- Features: Built-in Closet
- Level: First
- Area: 168 Square Feet
- Dimensions: 12x14
Bedroom 3
- Features: En Suite Bathroom, Built-in Closet
- Level: First
- Area: 170 Square Feet
- Dimensions: 10x17
Balcony porch lanai
- Level: First
- Area: 75 Square Feet
- Dimensions: 5x15
Dinette
- Level: First
- Area: 32 Square Feet
- Dimensions: 4x8
Dining room
- Level: First
- Area: 192 Square Feet
- Dimensions: 8x24
Great room
- Level: First
- Area: 408 Square Feet
- Dimensions: 17x24
Kitchen
- Level: First
- Area: 96 Square Feet
- Dimensions: 12x8
Kitchen
- Level: First
- Area: 160 Square Feet
- Dimensions: 10x16
Laundry
- Level: First
- Area: 99 Square Feet
- Dimensions: 9x11
Living room
- Level: First
- Area: 126 Square Feet
- Dimensions: 14x9
Heating
- Central, Electric, Zoned
Cooling
- Central Air, Zoned
Appliances
- Included: Dishwasher, Disposal, Dryer, Electric Water Heater, Exhaust Fan, Range, Range Hood, Refrigerator, Washer
- Laundry: Inside, Laundry Room
Features
- Ceiling Fan(s), Eating Space In Kitchen, Living Room/Dining Room Combo, Open Floorplan, Primary Bedroom Main Floor, Solid Surface Counters, Split Bedroom, Stone Counters, Thermostat Attic Fan, Walk-In Closet(s), In-Law Floorplan
- Flooring: Other
- Doors: Sliding Doors
- Has fireplace: No
Interior area
- Total structure area: 2,671
- Total interior livable area: 2,522 sqft
Video & virtual tour
Property
Parking
- Total spaces: 2
- Parking features: Garage Door Opener, Guest, Split Garage, Workshop in Garage
- Garage spaces: 2
Features
- Levels: One
- Stories: 1
- Patio & porch: Covered, Patio, Porch, Rear Porch, Screened
- Exterior features: Irrigation System, Rain Gutters
- Has private pool: Yes
- Pool features: In Ground, Screen Enclosure
- Has spa: Yes
- Spa features: In Ground
- Has view: Yes
- View description: Lake, Pond
- Has water view: Yes
- Water view: Lake,Pond
- Waterfront features: Lake Front, Pond, Lake Privileges, Pond Access
- Body of water: LAKE RITTWOOD
Lot
- Size: 0.27 Acres
- Features: FloodZone, In County, Street Dead-End
Details
- Parcel number: 0080010019
- Zoning: RSF2
- Special conditions: None
Construction
Type & style
- Home type: SingleFamily
- Architectural style: Ranch
- Property subtype: Single Family Residence
Materials
- Block, Stucco
- Foundation: Slab
- Roof: Shingle
Condition
- Completed
- New construction: No
- Year built: 1965
Utilities & green energy
- Sewer: Public Sewer
- Water: Public
- Utilities for property: Electricity Connected, Propane, Public, Sewer Connected, Sprinkler Well, Underground Utilities, Water Connected
Community & HOA
Community
- Security: Smoke Detector(s)
- Subdivision: TWITCHELL RALPH S SIESTA KEY PROP
HOA
- Has HOA: No
- Pet fee: $0 monthly
Location
- Region: Sarasota
Financial & listing details
- Price per square foot: $468/sqft
- Tax assessed value: $1,046,400
- Annual tax amount: $11,771
- Date on market: 10/1/2025
- Cumulative days on market: 53 days
- Listing terms: Cash,Conventional
- Ownership: Fee Simple
- Total actual rent: 0
- Electric utility on property: Yes
- Road surface type: Gravel