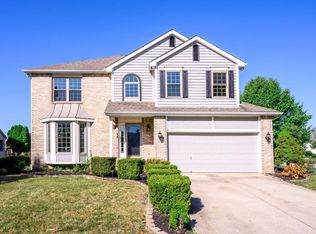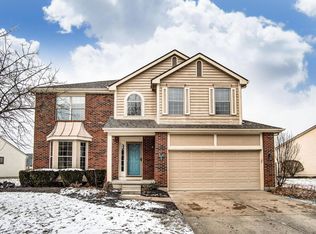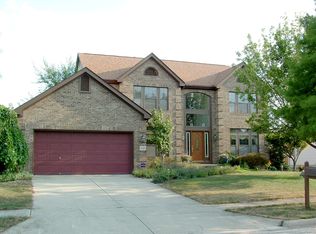This home is one of the most prestigious in the community. First you’ll notice professional landscaping, with all the scrubs, flowers, Water features both front and rear. Nicely done. Entering the home is an Open Floor Plan with 14’ft. ceilings and large beams. All new Led Lighting. New Flooring Thru out the home. Great Water Proof Lam. Flooring [Hard Wood Look}. Ceiling Fans for added comfort. Fresh Paint thru out the entire Home, including Interior and Exterior. To add the the comfort, New Heating/AC, and Roof replaced 3yrs. Large living room, nice Size Dining Room with Side Bar and Granite Top . Matching the Kitchen. And yes All New Kitchen, Cabinets in White finish, All New Granite Counter TOP, built in Counter Top Cooking surface, Built in Stove. And New Refrigerator, in White. New Faucets and Sink with Garbage Disposal. You’ll love the Kitchen eating space with a Kick-out to give you that add benefit. Also GORGEOUS Led Lighting {IMPORTED}, TO add New Replacement Windows, Tempered Glass. The 2 bed rooms are generous size to meet your needs. Comes with Large closets, CROWN MOLDING IN BOTH, and again a Full Kick-Out in bed room. The Master bed room is nothing short of Charming Exceptional. Comes with 14’ft ceilings, a must to see, and also the Master Bath, Completely Remodel, Sit-Tub, Private Shower, Chandelier, up dated Lighting and new Toilet, and Large Mirrors. Nicely Done. With a Stone look floor. Yes a large Utility rm with Washer and Dryer. Entering the lower level, professional done. 8’ft ceilings, Metal Studs, Professional Lighting with Dimmers, Large Living or Rec Space, ½ Bath [ALL NEW} AND AN additional Bed Room All New. Large Utility Room for new FURNACE/AC AND HOT WATER TANK. Plenty of storage. The 4 SEASON ROOM {Florida Rm} built by CHAMPION BUILDERS, with all Tempered Glass, Sliding and window Covering. Has Heat and AC. Last but not forgotten the outside Patio, Large European Columns, cement Patio, nice landscaping to top it off. Outside lighting to add to the view. Once you’re here , you’ll feel like you should be here.
This property is off market, which means it's not currently listed for sale or rent on Zillow. This may be different from what's available on other websites or public sources.


