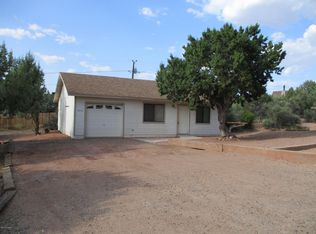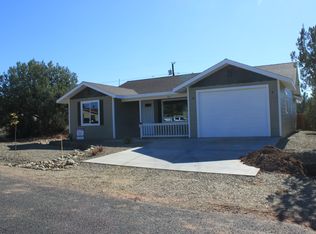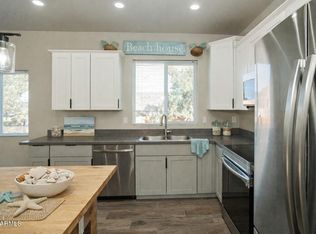Sold for $334,900
$334,900
4830 E Oswego St, Rimrock, AZ 86335
3beds
1,259sqft
Single Family Residence
Built in 2023
5,663 Square Feet Lot
$334,200 Zestimate®
$266/sqft
$2,111 Estimated rent
Home value
$334,200
$291,000 - $384,000
$2,111/mo
Zestimate® history
Loading...
Owner options
Explore your selling options
What's special
Welcome to modern living on the Mesa! This sleek split-bedroom design and open living space is both affordable and efficient. Be the first to live in this new build; SS appliances, all electric, kitchen island, separate laundry room, walk-in closet and walk-in shower in the primary bathroom, and deck space in the backyard to enjoy your morning coffee. Ceiling and walls were sprayed with urethane insulation to keep the home cool in summer! Lovingly designed by the builder with the homeowner in mind. The great room features large windows, vinyl flooring, and would accommodate a variety of decor. Move-in ready! No HOA! Come over and see...
Zillow last checked: 8 hours ago
Listing updated: October 20, 2025 at 02:02pm
Listed by:
Sushila Kandola 928-274-6624,
Beaver Creek Realty
Bought with:
Matt Peterson, BR663203000
Montezuma Realty
Source: ARMLS,MLS#: 536483

Facts & features
Interior
Bedrooms & bathrooms
- Bedrooms: 3
- Bathrooms: 2
- Full bathrooms: 2
Heating
- Has Heating (Unspecified Type)
Cooling
- Ceiling Fan(s)
Features
- Eat-in Kitchen, Kitchen Island, Full Bth Master Bdrm
- Flooring: Carpet, Vinyl, Tile
- Windows: Double Pane Windows
- Has basement: No
- Has fireplace: No
- Fireplace features: None
Interior area
- Total structure area: 1,259
- Total interior livable area: 1,259 sqft
Property
Lot
- Size: 5,663 sqft
Details
- Parcel number: 40503156
Construction
Type & style
- Home type: SingleFamily
- Architectural style: Ranch
- Property subtype: Single Family Residence
Materials
- Wood Frame
- Roof: Composition
Condition
- Year built: 2023
Utilities & green energy
- Sewer: Septic Tank
- Water: Pvt Water Company
Community & neighborhood
Location
- Region: Rimrock
- Subdivision: Wickiup Mesa
Other
Other facts
- Listing terms: Cash
Price history
| Date | Event | Price |
|---|---|---|
| 8/16/2024 | Sold | $334,900$266/sqft |
Source: | ||
| 7/15/2024 | Pending sale | $334,900$266/sqft |
Source: | ||
| 7/11/2024 | Contingent | $334,900$266/sqft |
Source: | ||
| 6/27/2024 | Listed for sale | $334,900$266/sqft |
Source: | ||
Public tax history
| Year | Property taxes | Tax assessment |
|---|---|---|
| 2025 | $109 +3.2% | $8,283 +755.7% |
| 2024 | $106 -3.7% | $968 -40.5% |
| 2023 | $110 +4.6% | $1,628 +77.5% |
Find assessor info on the county website
Neighborhood: 86335
Nearby schools
GreatSchools rating
- 4/10Beaver Creek SchoolGrades: PK-8Distance: 1.9 mi
Get pre-qualified for a loan
At Zillow Home Loans, we can pre-qualify you in as little as 5 minutes with no impact to your credit score.An equal housing lender. NMLS #10287.


