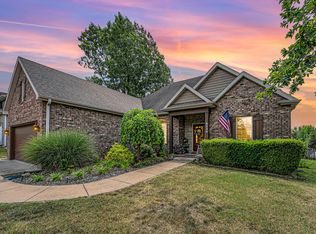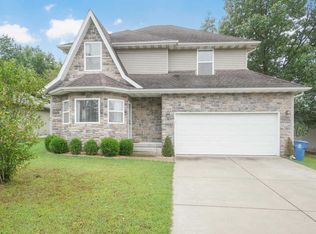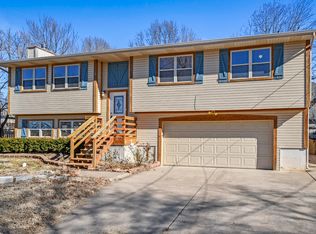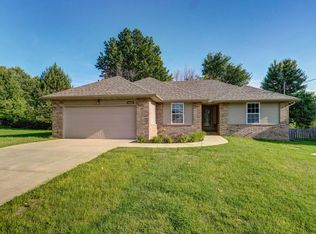East Cherry it's the place to be! A hop, skip, and a jump past the beautiful Hickory Hills Country Club! This 3/2/2 sits on the corner of Cherry and Pin Oak! Spacious open concept floor plan with split bedroom layout. Large living room is open to kitchen, kitchen nook, and formal dining! Lots of LARGE in this home. Large master bedroom, large master en-suite, large master walk in closet. Large unfinished BONUS room (252.6 sq ft.) above garage ideal for second living area or 4th bedroom ! It's absolutely move-in ready!!! Call us today for your personal and private showing!
This property is off market, which means it's not currently listed for sale or rent on Zillow. This may be different from what's available on other websites or public sources.



