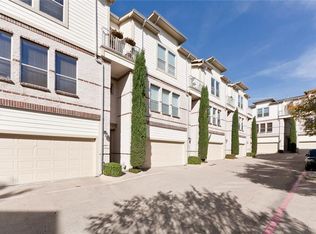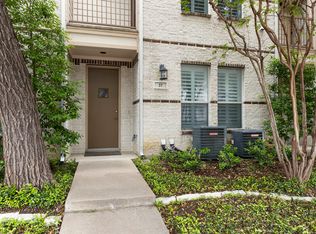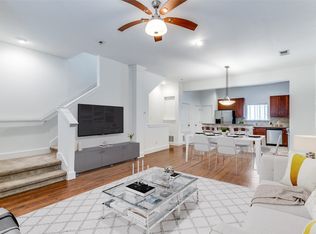Sold
Price Unknown
4830 Cedar Springs Rd #31, Dallas, TX 75219
2beds
1,994sqft
Townhouse
Built in 2005
-- sqft lot
$431,600 Zestimate®
$--/sqft
$3,935 Estimated rent
Home value
$431,600
$406,000 - $457,000
$3,935/mo
Zestimate® history
Loading...
Owner options
Explore your selling options
What's special
Convenience meets luxury in this exquisite tri-level Oaklawn townhouse, nestled between Medical District and Turtle Creek. A turfed backyard, gated entry, 2 living areas, Primary suite with separate office and covered terrace, over-sized pantry & a spacious bedroom on the first level are just a few features that make this home so desirable. Your new home comes with high-end stainless steel appliances, including a gas range and fridge. A huge kitchen island and extra parking outside make entertaining come easy.
Zillow last checked: 8 hours ago
Listing updated: June 19, 2025 at 06:06pm
Listed by:
Rachelle Rannigan 0590845 866-277-6005,
All City 866-277-6005
Bought with:
Andrea Mayne
White Label Realty
Source: NTREIS,MLS#: 20495578
Facts & features
Interior
Bedrooms & bathrooms
- Bedrooms: 2
- Bathrooms: 3
- Full bathrooms: 2
- 1/2 bathrooms: 1
Primary bedroom
- Level: Third
Living room
- Level: First
Living room
- Level: Third
Heating
- Central, Natural Gas, Zoned
Cooling
- Central Air, Ceiling Fan(s), Electric, Zoned
Appliances
- Included: Convection Oven, Dishwasher, Disposal, Gas Range, Gas Water Heater, Ice Maker, Microwave, Refrigerator
- Laundry: Common Area, Washer Hookup, Laundry in Utility Room
Features
- Double Vanity, Eat-in Kitchen, Granite Counters, High Speed Internet, Kitchen Island, Multiple Staircases, Open Floorplan, Pantry, Smart Home, Cable TV, Walk-In Closet(s), Wired for Sound
- Flooring: Carpet, Stone, Wood
- Has basement: No
- Has fireplace: No
Interior area
- Total interior livable area: 1,994 sqft
Property
Parking
- Total spaces: 2
- Parking features: Additional Parking, Covered, Door-Single, Enclosed, Garage, Garage Door Opener, Private, Secured
- Attached garage spaces: 2
Features
- Levels: Three Or More
- Stories: 3
- Patio & porch: Rear Porch, Covered, Enclosed, Patio, Terrace
- Pool features: None
Details
- Parcel number: 00C08260000700031
Construction
Type & style
- Home type: Townhouse
- Property subtype: Townhouse
- Attached to another structure: Yes
Materials
- Foundation: Slab
- Roof: Composition
Condition
- Year built: 2005
Utilities & green energy
- Sewer: Public Sewer
- Water: Public
- Utilities for property: Natural Gas Available, Sewer Available, Separate Meters, Water Available, Cable Available
Community & neighborhood
Security
- Security features: Security System, Gated Community, Smoke Detector(s)
Community
- Community features: Curbs, Fenced Yard, Park, Gated, Sidewalks
Location
- Region: Dallas
- Subdivision: Carreras Townhomes
HOA & financial
HOA
- Has HOA: Yes
- HOA fee: $350 monthly
- Services included: Association Management, Insurance, Maintenance Structure
- Association name: Somerset
- Association phone: 214-239-4530
Price history
| Date | Event | Price |
|---|---|---|
| 2/23/2024 | Sold | -- |
Source: NTREIS #20495578 Report a problem | ||
| 1/17/2024 | Pending sale | $495,000$248/sqft |
Source: NTREIS #20495578 Report a problem | ||
| 12/18/2023 | Listed for sale | $495,000$248/sqft |
Source: NTREIS #20495578 Report a problem | ||
| 12/11/2023 | Listing removed | -- |
Source: NTREIS #20441963 Report a problem | ||
| 11/16/2023 | Price change | $495,000-3.9%$248/sqft |
Source: NTREIS #20441963 Report a problem | ||
Public tax history
| Year | Property taxes | Tax assessment |
|---|---|---|
| 2025 | $6,414 -32.3% | $415,000 -6% |
| 2024 | $9,476 +16.9% | $441,650 +25% |
| 2023 | $8,108 -8.6% | $353,320 |
Find assessor info on the county website
Neighborhood: 75219
Nearby schools
GreatSchools rating
- 6/10Maple Lawn Elementary SchoolGrades: PK-5Distance: 0.6 mi
- 3/10Thomas J Rusk Middle SchoolGrades: 6-8Distance: 0.8 mi
- 4/10North Dallas High SchoolGrades: 9-12Distance: 1.7 mi
Schools provided by the listing agent
- Elementary: Maplelawn
- Middle: Rusk
- High: North Dallas
- District: Dallas ISD
Source: NTREIS. This data may not be complete. We recommend contacting the local school district to confirm school assignments for this home.
Get a cash offer in 3 minutes
Find out how much your home could sell for in as little as 3 minutes with a no-obligation cash offer.
Estimated market value$431,600
Get a cash offer in 3 minutes
Find out how much your home could sell for in as little as 3 minutes with a no-obligation cash offer.
Estimated market value
$431,600


