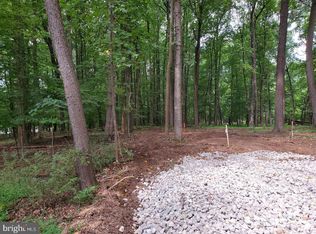Tranquility & Easy Living. Nestled in the picturesque neighborhood of Riverwood, this impressive and stately home boasts design-inspired appointments throughout. A perfect escape from the everyday, this exceptionally upgraded home is sited and designed to blend privacy and nature, with amenities and convenience. Luxurious features include gleaming hardwood flooring throughout the main and upper level, multi-level elevator, custom moldings and Pella windows throughout the home. A gourmet eat-in kitchen sure to impress with Viking Professional stainless appliances, granite countertops, custom cabinetry and an oversized island. Multiple gathering spaces on the main and lower levels provide endless entertaining options that radiate from the central kitchen which is joined to the formal dining room, family room, and the inviting morning room. The elegant floor plan flows seamlessly from formal to informal spaces, always keeping the tranquility of nature in proper view. Downstairs, get ready for the big game or host a casual gathering in the expansive recreation room, complimented by a full wet bar with refrigerator and dishwasher, a fifth bedroom ensuite with a full bath, and a large storage room. Entertain indoors or outdoors with a full-length covered porch and custom stone patio. Come home to almost 1.5 acres of serenity, in a convenient location, with a retreat like feel, and rejuvenate every day!
This property is off market, which means it's not currently listed for sale or rent on Zillow. This may be different from what's available on other websites or public sources.

