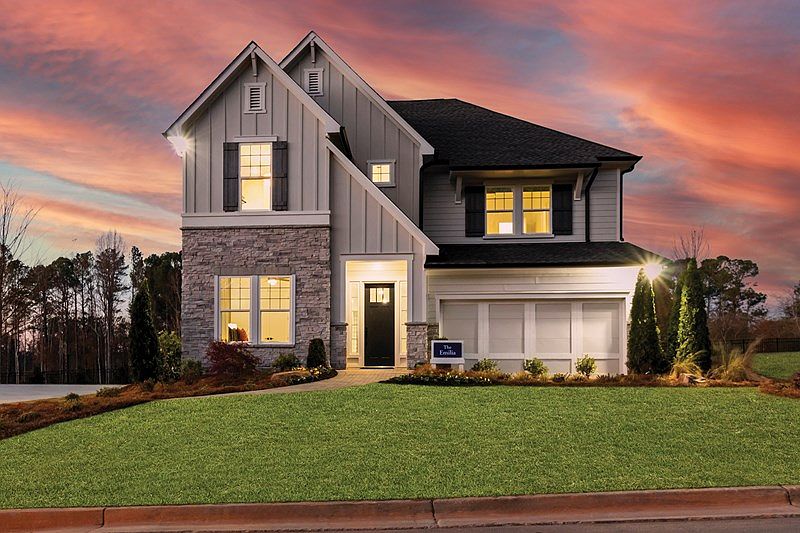Limited-time Employee Pricing on Quick Move-in Homes in select Atlanta communities from Oct. 1–Nov. 15! Comfort and luxury inspire every lifestyle refinement of The Heatherwick floor plan by David Weekley Homes in Settingdown Farms. A welcoming view of the sunny family and dining spaces greets you from the moment you open the front door. The streamlined kitchen creates an easy culinary layout for the resident chef while granting an open view of the adjacent living spaces. Pamper yourself in the spa-inspired Owner's Bath and explore the wardrobe potential of the large walk-in closet before retiring to the lovely Owner's Retreat. Unique personalities will be delighted to make the spare bedrooms their own. Covered porches, an upstairs retreat and welcoming study offer dynamic spaces to easily adapt to your everyday and special occasion needs. Send a message to David Weekley Homes at Settingdown Farms to learn more about the artfully crafted floor plan at the core of this new home in Cumming, GA.
Active
Special offer
$792,110
4830 Briscoe Dr, Cumming, GA 30028
4beds
3,361sqft
Single Family Residence, Residential
Built in 2025
9,147.6 Square Feet Lot
$776,100 Zestimate®
$236/sqft
$108/mo HOA
What's special
Welcoming studyCovered porchesLarge walk-in closetUpstairs retreatStreamlined kitchen
Call: (762) 722-0191
- 16 days |
- 201 |
- 9 |
Zillow last checked: 8 hours ago
Listing updated: November 06, 2025 at 10:33am
Listing Provided by:
Laura Thomson,
Weekley Homes Realty
Source: FMLS GA,MLS#: 7669714
Travel times
Schedule tour
Select your preferred tour type — either in-person or real-time video tour — then discuss available options with the builder representative you're connected with.
Open houses
Facts & features
Interior
Bedrooms & bathrooms
- Bedrooms: 4
- Bathrooms: 3
- Full bathrooms: 3
- Main level bathrooms: 1
- Main level bedrooms: 1
Rooms
- Room types: Attic, Bonus Room, Den, Family Room, Great Room, Office, Other
Primary bedroom
- Features: Split Bedroom Plan
- Level: Split Bedroom Plan
Bedroom
- Features: Split Bedroom Plan
Primary bathroom
- Features: Double Vanity, Separate Tub/Shower, Shower Only, Vaulted Ceiling(s)
Dining room
- Features: Great Room
Kitchen
- Features: Breakfast Bar
Heating
- Forced Air, Natural Gas
Cooling
- Ceiling Fan(s), Central Air, Zoned
Appliances
- Included: Dishwasher, Disposal, Double Oven, Gas Water Heater, Microwave, Tankless Water Heater
- Laundry: Common Area, In Hall
Features
- High Ceilings 9 ft Lower, High Ceilings 9 ft Main, High Ceilings 9 ft Upper, Tray Ceiling(s), Walk-In Closet(s)
- Flooring: Carpet, Ceramic Tile, Hardwood
- Windows: Double Pane Windows, Insulated Windows
- Basement: None
- Has fireplace: No
- Fireplace features: None
- Common walls with other units/homes: No Common Walls
Interior area
- Total structure area: 3,361
- Total interior livable area: 3,361 sqft
- Finished area above ground: 3,361
- Finished area below ground: 0
Video & virtual tour
Property
Parking
- Total spaces: 5
- Parking features: Attached, Garage, Garage Door Opener, Kitchen Level
- Attached garage spaces: 3
Accessibility
- Accessibility features: Accessible Doors, Accessible Entrance, Accessible Kitchen
Features
- Levels: Two
- Stories: 2
- Patio & porch: Patio
- Exterior features: Garden, Private Yard, No Dock
- Pool features: None
- Spa features: None
- Fencing: None
- Has view: Yes
- View description: Lake, Trees/Woods
- Has water view: Yes
- Water view: Lake
- Waterfront features: None
- Body of water: None
Lot
- Size: 9,147.6 Square Feet
- Features: Private
Details
- Additional structures: None
- Other equipment: None
- Horse amenities: None
Construction
Type & style
- Home type: SingleFamily
- Architectural style: Contemporary,Craftsman,Traditional
- Property subtype: Single Family Residence, Residential
Materials
- Brick, Cement Siding, Concrete
- Foundation: Slab
- Roof: Composition
Condition
- New Construction
- New construction: Yes
- Year built: 2025
Details
- Builder name: David Weekley Homes
- Warranty included: Yes
Utilities & green energy
- Electric: 220 Volts
- Sewer: Public Sewer
- Water: Public
- Utilities for property: Cable Available, Electricity Available, Natural Gas Available, Phone Available, Sewer Available, Underground Utilities, Water Available
Green energy
- Green verification: ENERGY STAR Certified Homes, HERS Index Score
- Energy efficient items: Appliances, Insulation, Thermostat, Water Heater, Windows
- Energy generation: None
- Water conservation: Low-Flow Fixtures
Community & HOA
Community
- Features: Clubhouse, Homeowners Assoc, Near Schools, Near Shopping, Pool, Sidewalks
- Security: Carbon Monoxide Detector(s), Fire Alarm, Smoke Detector(s)
- Subdivision: Settingdown Farms
HOA
- Has HOA: Yes
- Services included: Insurance, Maintenance Structure, Swim
- HOA fee: $1,300 annually
- HOA phone: 404-480-5162
Location
- Region: Cumming
Financial & listing details
- Price per square foot: $236/sqft
- Date on market: 10/22/2025
- Cumulative days on market: 328 days
- Ownership: Fee Simple
- Electric utility on property: Yes
- Road surface type: Asphalt, Concrete
About the community
PoolPlaygroundGolfCourseTrails+ 1 more
New homes from David Weekley Homes are now selling in Settingdown Farms! Located in Cumming, GA, this charming community features a variety of open-concept floor plans designed for your lifestyle. In Settingdown Farms, you'll enjoy top-quality craftsmanship from an Atlanta home builder with more than 45 years of experience, along with:Swimming pool, cabana, fishing lake and scenic trails; Nearby shopping, dining and entertainment at the North Georgia Premium Outlets, Halcyon, The Collection at Forsyth and Cumming City Center; Easy access to outdoor recreation at Lake Lanier and Dawson Forest; Students attend highly regarded Forsyth County Schools
Giving Thanks, Giving Back Thanksgiving Drive in Atlanta
Giving Thanks, Giving Back Thanksgiving Drive in Atlanta. Offer valid October, 23, 2025 to November, 15, 2025.Source: David Weekley Homes

