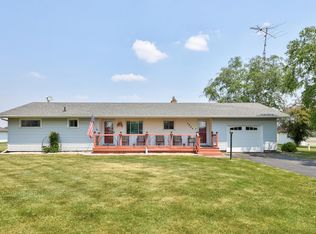Sold for $260,000 on 08/26/24
$260,000
4830 Barnes Rd, Millington, MI 48746
2beds
1,256sqft
Single Family Residence
Built in 1962
0.87 Acres Lot
$295,800 Zestimate®
$207/sqft
$1,257 Estimated rent
Home value
$295,800
$269,000 - $322,000
$1,257/mo
Zestimate® history
Loading...
Owner options
Explore your selling options
What's special
Welcome to your forever home! 4830 Barnes Road in Millington has everything to offer! Enjoy the backyard this summer overlooking the heated swimming pool with a wonderful view of rolling pastures as far as the eye can see. A perimeter of trees will give you the private feel of seclusion but seconds to M-15 and 15 minutes to I-75. This home went under massive renovation creating a custom feel and offering all of today’s amenities. Hand-made custom kitchen including cabinets, countertops, built in oven and upgraded appliances that remain with the home. Hardwood floors will lead you to the guest bedroom, full bathroom, and the tailored master suite which includes a soaker tub, standalone shower, and custom organized closet. Storage is not an issue with an open floor plan basement with shelving throughout, huge 780 sq. ft. garage, and a newly built 28x48 barn with loft to park all the toys! 100-amp panel with 220 plug out in the barn. So much to list on this home, check out the virtual tour, and set up a showing today!
Zillow last checked: 8 hours ago
Listing updated: August 26, 2024 at 02:08pm
Listed by:
Todd Richards 810-569-9210,
REMAX Prime Properties
Bought with:
Michelle Smith, 6501323176
BOMIC Real Estate
Source: MiRealSource,MLS#: 50148551 Originating MLS: East Central Association of REALTORS
Originating MLS: East Central Association of REALTORS
Facts & features
Interior
Bedrooms & bathrooms
- Bedrooms: 2
- Bathrooms: 2
- Full bathrooms: 2
Bedroom 1
- Features: Wood
- Level: First
- Area: 156
- Dimensions: 12 x 13
Bedroom 2
- Features: Wood
- Level: First
- Area: 110
- Dimensions: 10 x 11
Bathroom 1
- Features: Wood
- Level: First
- Area: 180
- Dimensions: 12 x 15
Bathroom 2
- Features: Vinyl
- Level: First
- Area: 42
- Dimensions: 6 x 7
Dining room
- Features: Vinyl
- Level: First
- Area: 80
- Dimensions: 8 x 10
Kitchen
- Features: Vinyl
- Level: First
- Area: 216
- Dimensions: 24 x 9
Living room
- Features: Wood
- Level: First
- Area: 234
- Dimensions: 18 x 13
Heating
- Forced Air, Natural Gas
Cooling
- Ceiling Fan(s), Wall/Window Unit(s)
Appliances
- Included: Dishwasher, Dryer, Freezer, Microwave, Range/Oven, Refrigerator, Washer, Water Softener Owned, Gas Water Heater
- Laundry: First Floor Laundry
Features
- Walk-In Closet(s)
- Flooring: Hardwood, Wood, Vinyl
- Windows: Bay Window(s), Skylight(s)
- Basement: Block
- Has fireplace: No
Interior area
- Total structure area: 2,739
- Total interior livable area: 1,256 sqft
- Finished area above ground: 1,256
- Finished area below ground: 0
Property
Parking
- Total spaces: 2.5
- Parking features: Garage, Attached, Electric in Garage, Garage Door Opener
- Attached garage spaces: 2.5
Features
- Levels: One
- Stories: 1
- Patio & porch: Deck, Patio, Porch
- Has private pool: Yes
- Pool features: Above Ground
- Frontage type: Road
- Frontage length: 199
Lot
- Size: 0.87 Acres
- Dimensions: 199 x 190
- Features: Rural, Cleared
Details
- Additional structures: Barn(s)
- Parcel number: 017016161060000
- Zoning description: Residential
- Special conditions: Private
Construction
Type & style
- Home type: SingleFamily
- Architectural style: Ranch
- Property subtype: Single Family Residence
Materials
- Vinyl Siding
- Foundation: Basement
Condition
- Year built: 1962
Utilities & green energy
- Sewer: Septic Tank
- Water: Private Well
Community & neighborhood
Location
- Region: Millington
- Subdivision: Carol Acres
Other
Other facts
- Listing agreement: Exclusive Right To Sell
- Listing terms: Cash,Conventional
- Road surface type: Paved
Price history
| Date | Event | Price |
|---|---|---|
| 8/26/2024 | Sold | $260,000+4%$207/sqft |
Source: | ||
| 7/22/2024 | Pending sale | $249,900$199/sqft |
Source: | ||
| 7/15/2024 | Listed for sale | $249,900+323.6%$199/sqft |
Source: | ||
| 6/20/2013 | Sold | $59,000$47/sqft |
Source: | ||
Public tax history
| Year | Property taxes | Tax assessment |
|---|---|---|
| 2025 | $1,979 +20.7% | $112,400 +5.7% |
| 2024 | $1,639 -4.8% | $106,300 +10.5% |
| 2023 | $1,721 +11.5% | $96,200 +6.4% |
Find assessor info on the county website
Neighborhood: 48746
Nearby schools
GreatSchools rating
- 6/10Kirk Elementary SchoolGrades: K-5Distance: 1 mi
- 4/10Millington Junior High SchoolGrades: 6-8Distance: 0.9 mi
- 6/10Millington High SchoolGrades: 9-12Distance: 0.9 mi
Schools provided by the listing agent
- District: Millington Community School
Source: MiRealSource. This data may not be complete. We recommend contacting the local school district to confirm school assignments for this home.

Get pre-qualified for a loan
At Zillow Home Loans, we can pre-qualify you in as little as 5 minutes with no impact to your credit score.An equal housing lender. NMLS #10287.
Sell for more on Zillow
Get a free Zillow Showcase℠ listing and you could sell for .
$295,800
2% more+ $5,916
With Zillow Showcase(estimated)
$301,716