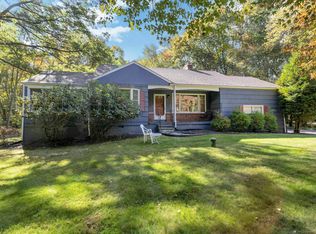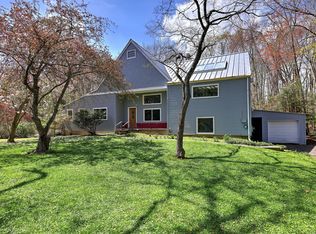Sold for $1,000,000
$1,000,000
483 Westover Road, Stamford, CT 06902
3beds
2,932sqft
Single Family Residence
Built in 1976
1.38 Acres Lot
$1,379,800 Zestimate®
$341/sqft
$7,550 Estimated rent
Home value
$1,379,800
$1.21M - $1.59M
$7,550/mo
Zestimate® history
Loading...
Owner options
Explore your selling options
What's special
Set in desirable Westover, this home is a testimony to serene living, enveloped in lush landscaping & ambiance of a pristine pond. The home graces its visitors with a sumptuously appointed eat-in kitchen, highlighted by granite counters, stainless-steel appliances & exquisite tile backsplash. Designed to evoke a sense of warmth, the home's overall layout is a testament to flawless flow. Central within the home is the generous-sized family room, with its sophisticated fireplace. Adding a note of charm are built-in shelves & a trendy bar, crafting an environment ripe for entertaining or simple enjoyment. The tranquility of the private backyard is a treasure, complimented beautifully by the stunning deck. It invites homeowners to embrace the serenity of the outdoors. The residence offers a designer renovated bathroom on the first floor, featuring a walk-in shower that exudes contemporary elegance. Offering functionality alongside aesthetics, there is an additional room on the second floor. This versatile space can effortlessly adapt to serve as an extra bedroom, a professional office, or a media room. The primary bedroom boasts a spacious walk-in closet and a spa-like bathroom. Further enhancing the space, 2 additional bedrooms, a full bath & laundry room complete the second floor. The exterior of the home cherishes nature's own decor & a dazzling pond inviting serene canoe rides or simple contemplation. This exquisite home is ready to make your home ownership dreams a reality. HIGHEST AND BEST 6/10 @ 1PM. SELLER REQUESTS OFFERS ON PURCHASE AGREEMENT AND NOT STANDARD FORM REAL ESTATE CONTRACTS.
Zillow last checked: 8 hours ago
Listing updated: October 01, 2024 at 02:00am
Listed by:
Auslander Kasindorf Team at Keller Williams Realty,
Todd Auslander 203-918-8174,
Keller Williams Prestige Prop. 203-327-6700,
Co-Listing Agent: Jeannie Kasindorf 203-253-2116,
Keller Williams Prestige Prop.
Bought with:
Jessica A. Buckley, RES.0800920
Keller Williams Prestige Prop.
Co-Buyer Agent: Jodi Boxer
Keller Williams Prestige Prop.
Source: Smart MLS,MLS#: 24007325
Facts & features
Interior
Bedrooms & bathrooms
- Bedrooms: 3
- Bathrooms: 3
- Full bathrooms: 3
Primary bedroom
- Features: Bedroom Suite, Full Bath, Walk-In Closet(s), Hardwood Floor
- Level: Upper
Bedroom
- Features: Walk-In Closet(s), Hardwood Floor
- Level: Upper
Bedroom
- Features: Built-in Features, Hardwood Floor
- Level: Upper
Dining room
- Features: Hardwood Floor
- Level: Main
Family room
- Features: Built-in Features, Fireplace, Sliders, Hardwood Floor
- Level: Main
Kitchen
- Features: Granite Counters, Sliders, Hardwood Floor
- Level: Main
Living room
- Features: Built-in Features, Fireplace, Sliders, Hardwood Floor
- Level: Main
Office
- Features: Walk-In Closet(s), Wall/Wall Carpet
- Level: Other
Heating
- Gas on Gas
Cooling
- Central Air
Appliances
- Included: Oven/Range, Microwave, Range Hood, Refrigerator, Dishwasher, Washer, Dryer, Water Heater
- Laundry: Upper Level
Features
- Wired for Data
- Doors: Storm Door(s)
- Basement: Crawl Space
- Attic: Pull Down Stairs
- Number of fireplaces: 2
Interior area
- Total structure area: 2,932
- Total interior livable area: 2,932 sqft
- Finished area above ground: 2,932
Property
Parking
- Total spaces: 2
- Parking features: Attached, Garage Door Opener
- Attached garage spaces: 2
Features
- Patio & porch: Porch, Deck
- Exterior features: Outdoor Grill, Fruit Trees, Rain Gutters, Lighting, Stone Wall, Underground Sprinkler
- Waterfront features: Waterfront, Pond, Walk to Water
Lot
- Size: 1.38 Acres
- Features: Wetlands, Level
Details
- Parcel number: 337955
- Zoning: RA1
Construction
Type & style
- Home type: SingleFamily
- Architectural style: Colonial
- Property subtype: Single Family Residence
Materials
- Clapboard
- Foundation: Concrete Perimeter
- Roof: Asphalt
Condition
- New construction: No
- Year built: 1976
Utilities & green energy
- Sewer: Septic Tank
- Water: Well
Green energy
- Energy efficient items: Doors
Community & neighborhood
Security
- Security features: Security System
Community
- Community features: Library, Medical Facilities, Park, Near Public Transport, Shopping/Mall, Tennis Court(s)
Location
- Region: Stamford
- Subdivision: Westover
Price history
| Date | Event | Price |
|---|---|---|
| 9/4/2024 | Sold | $1,000,000+5.8%$341/sqft |
Source: | ||
| 7/30/2024 | Pending sale | $945,000$322/sqft |
Source: | ||
| 6/7/2024 | Listed for sale | $945,000+114.8%$322/sqft |
Source: | ||
| 7/26/1996 | Sold | $440,000$150/sqft |
Source: | ||
Public tax history
| Year | Property taxes | Tax assessment |
|---|---|---|
| 2025 | $15,314 +2.6% | $655,550 |
| 2024 | $14,920 -7% | $655,550 |
| 2023 | $16,035 +14.9% | $655,550 +23.6% |
Find assessor info on the county website
Neighborhood: Westover
Nearby schools
GreatSchools rating
- 4/10Stillmeadow SchoolGrades: K-5Distance: 0.7 mi
- 4/10Cloonan SchoolGrades: 6-8Distance: 1.6 mi
- 3/10Westhill High SchoolGrades: 9-12Distance: 1.4 mi
Get pre-qualified for a loan
At Zillow Home Loans, we can pre-qualify you in as little as 5 minutes with no impact to your credit score.An equal housing lender. NMLS #10287.
Sell for more on Zillow
Get a Zillow Showcase℠ listing at no additional cost and you could sell for .
$1,379,800
2% more+$27,596
With Zillow Showcase(estimated)$1,407,396

