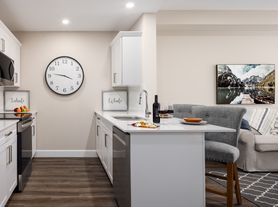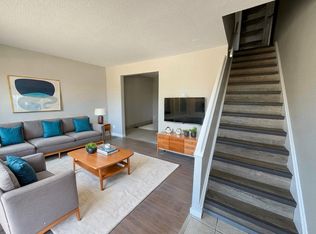Bright 2-Bedroom Main Floor Unit 483 Wellington Street (Main Unit)
Welcome to your new home! This beautifully updated 2-bedroom, 1-bath main floor unit offers comfort, style, and convenience in a great location.
Features:
Spacious layout with lots of natural light throughout
Newly updated kitchen and living areas
In-suite laundry for your convenience
Basement area for storage
Private entrance
Location:
Located at 483 Wellington Street, this home is close to schools, parks, shopping, and public transit perfect for small families or working professionals.
Rent: 1950 + inclusive
Parking: 2 parking spaces
Don't miss out on this bright and inviting home it won't last long!
Apartment for rent
C$1,950/mo
483 Wellington St, Sarnia, ON N7T 1J1
2beds
Price may not include required fees and charges.
Apartment
Available Mon Dec 1 2025
No pets
What's special
- 23 hours |
- -- |
- -- |
Travel times
Looking to buy when your lease ends?
Consider a first-time homebuyer savings account designed to grow your down payment with up to a 6% match & a competitive APY.
Facts & features
Interior
Bedrooms & bathrooms
- Bedrooms: 2
- Bathrooms: 1
- Full bathrooms: 1
Property
Parking
- Details: Contact manager
Construction
Type & style
- Home type: Apartment
- Property subtype: Apartment
Building
Management
- Pets allowed: No
Community & HOA
Location
- Region: Sarnia
Financial & listing details
- Lease term: Contact For Details
Price history
| Date | Event | Price |
|---|---|---|
| 11/18/2025 | Listed for rent | C$1,950 |
Source: Zillow Rentals | ||

