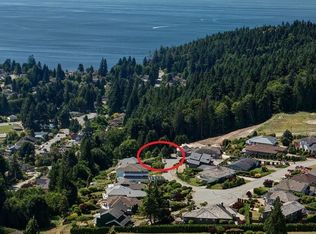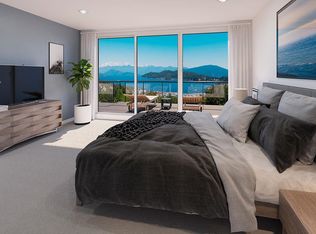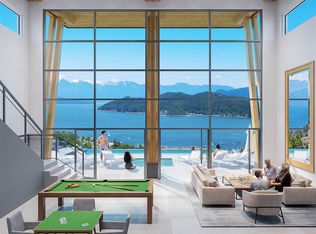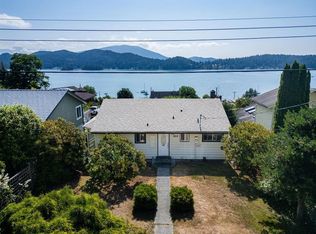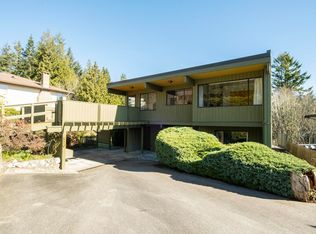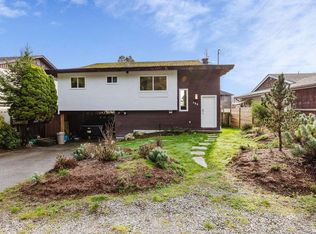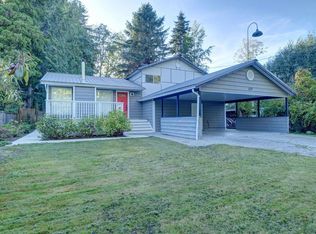483 Sargent Rd, Gibsons, BC V0N 1V9
What's special
- 132 days |
- 107 |
- 6 |
Zillow last checked: 8 hours ago
Listing updated: December 01, 2025 at 01:53pm
Cody Robinson PREC*,
Sutton Group-West Coast Realty Brokerage
Facts & features
Interior
Bedrooms & bathrooms
- Bedrooms: 4
- Bathrooms: 3
- Full bathrooms: 2
- 1/2 bathrooms: 1
Heating
- Baseboard, Natural Gas, Wood
Appliances
- Included: Washer/Dryer, Dishwasher, Refrigerator
Features
- Basement: None
- Number of fireplaces: 3
- Fireplace features: Gas, Wood Burning
Interior area
- Total structure area: 2,226
- Total interior livable area: 2,226 sqft
Property
Parking
- Total spaces: 4
- Parking features: Carport, Open, Front Access, Concrete
- Has carport: Yes
- Has uncovered spaces: Yes
Features
- Levels: Two
- Stories: 2
- Exterior features: Balcony
- Has view: Yes
- View description: Ocean, Island, Mountain Views
- Has water view: Yes
- Water view: Ocean
- Frontage length: 56
Lot
- Size: 0.31 Acres
- Dimensions: 56 x 239
- Features: Central Location, Marina Nearby, Private, Recreation Nearby
Construction
Type & style
- Home type: SingleFamily
- Architectural style: Reverse 2 Storey
- Property subtype: Single Family Residence
Condition
- Year built: 1978
Community & HOA
Community
- Features: Near Shopping
HOA
- Has HOA: No
Location
- Region: Gibsons
Financial & listing details
- Price per square foot: C$448/sqft
- Annual tax amount: C$6,816
- Date on market: 9/30/2025
- Ownership: Freehold NonStrata
- Road surface type: Paved
By pressing Contact Agent, you agree that the real estate professional identified above may call/text you about your search, which may involve use of automated means and pre-recorded/artificial voices. You don't need to consent as a condition of buying any property, goods, or services. Message/data rates may apply. You also agree to our Terms of Use. Zillow does not endorse any real estate professionals. We may share information about your recent and future site activity with your agent to help them understand what you're looking for in a home.
Price history
Price history
Price history is unavailable.
Public tax history
Public tax history
Tax history is unavailable.Climate risks
Neighborhood: V0N
Nearby schools
GreatSchools rating
No schools nearby
We couldn't find any schools near this home.
- Loading
