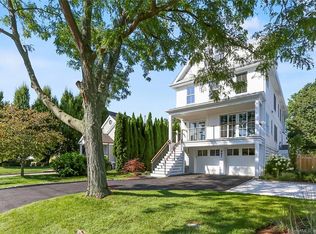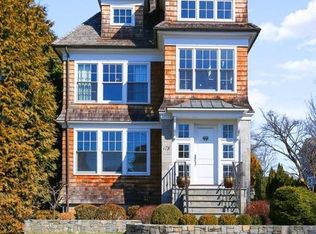Incredible opportunity to live on one of the most desirable streets in the beach area. This lovingly renovated home has cute curb appeal and wonderful flow. From the moment you step in, you can appreciate the open floor plan. The kitchen has current choices with new appliances, backsplash, marble counters and flows seamlessly to the dining area. The living room has a gas fireplace, high ceilings and beautiful mill work. The family room features floor to ceiling windows and coffered ceiling. Enjoy access through French doors to a beautiful deep yard with gardens, covered patio and a koi pond. Finishing the 1st floor is a large, updated half bath along with a laundry area. The upper level includes a spacious master suite with a luxuriously updated spa bath. There is amazing storage with 2 large closets and a wall of built ins. Connected to this suite is an open loft area, perfect for gym and office needs. 2 additional bedrooms with 2 updated full baths, one with steam shower complete the upstairs. The extra deep garage located near the kitchen for convenience has plenty of storage. Additional storage is accessed in the garage through a crawl space and there is also a cute shed in the back for yard equipment. The home is supported by an irrigation system and is truly move in ready with a lot of updates-deck, copper gutters, landscaping, garage doors, interior/exterior paint, lighting and moreThis home is not to be missed.
This property is off market, which means it's not currently listed for sale or rent on Zillow. This may be different from what's available on other websites or public sources.


