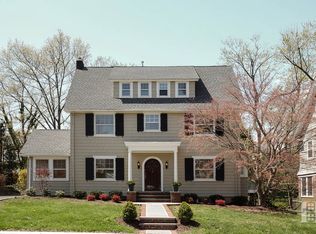Striking architectural beauty and inspired craftsmanship are the hallmarks of this magnificent Tudor Revival Home. An impressive array of amenities integrates the classic with the contemporary. Lovely Living Rm with beamed ceiling, an expansive Eat in Kitchen with detailed cabinetry, high end appliances and bright breakfast area. The two-tiered deck is perfect for summertime entertaining! Formal DR, cozy den, office with wall of windows, LL w/huge rec rm, wine cellar, & Guest BR with en suite bath. 2nd level: 4 BRs and stunning Master Bath with double marble vanity, soaking tub, steam bath & radiant heat floors. Upstairs is a BR w/office and a BR repurposed to fabulous family rm with custom built-ins. C/A on 2nd and 3rd flrs. Full house generator. Just a block from the jitney makes the NYC commute easy!
This property is off market, which means it's not currently listed for sale or rent on Zillow. This may be different from what's available on other websites or public sources.
